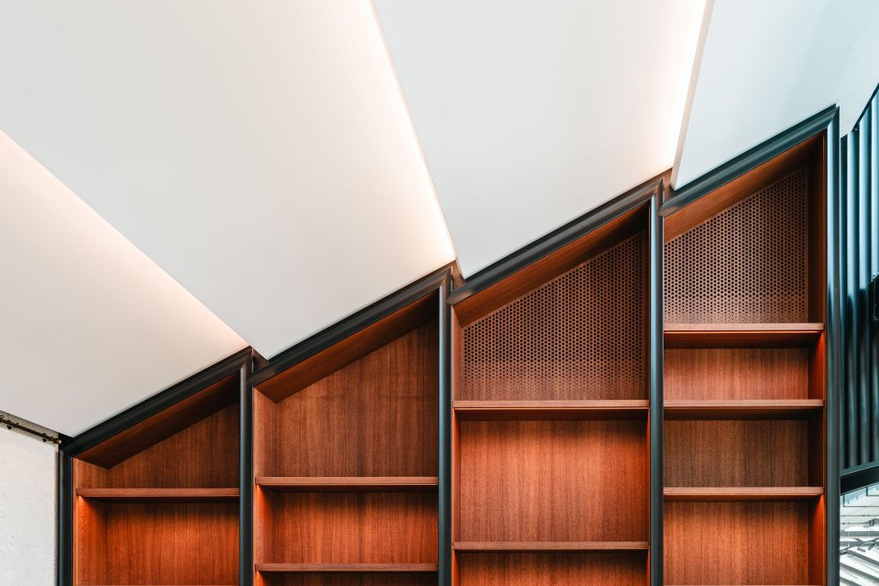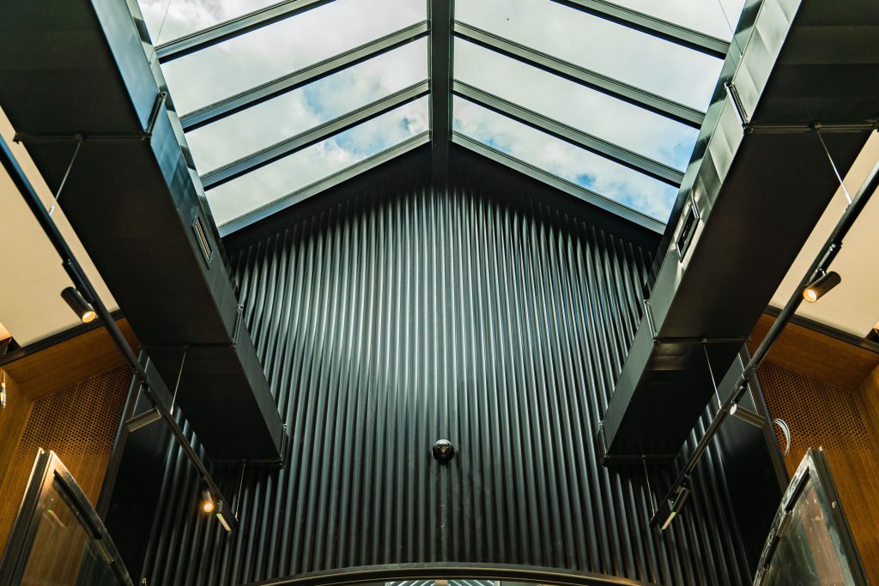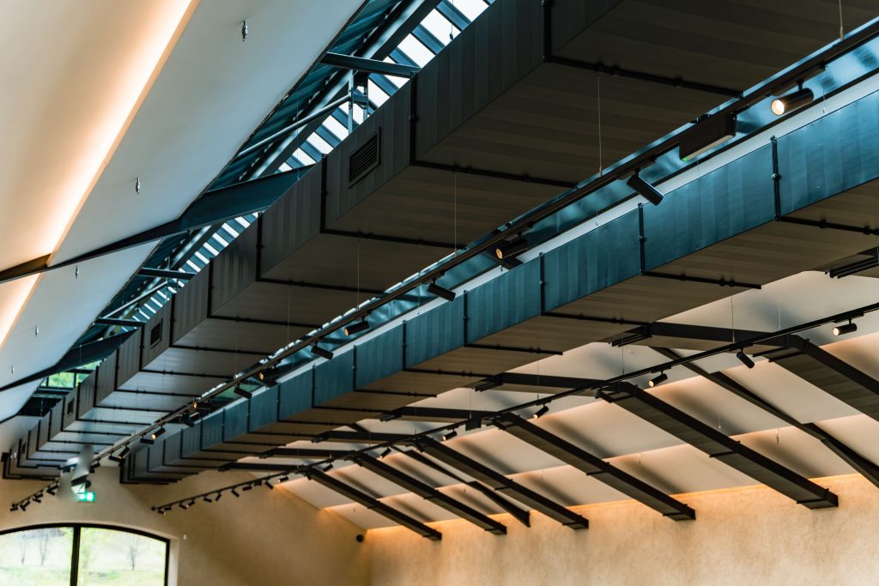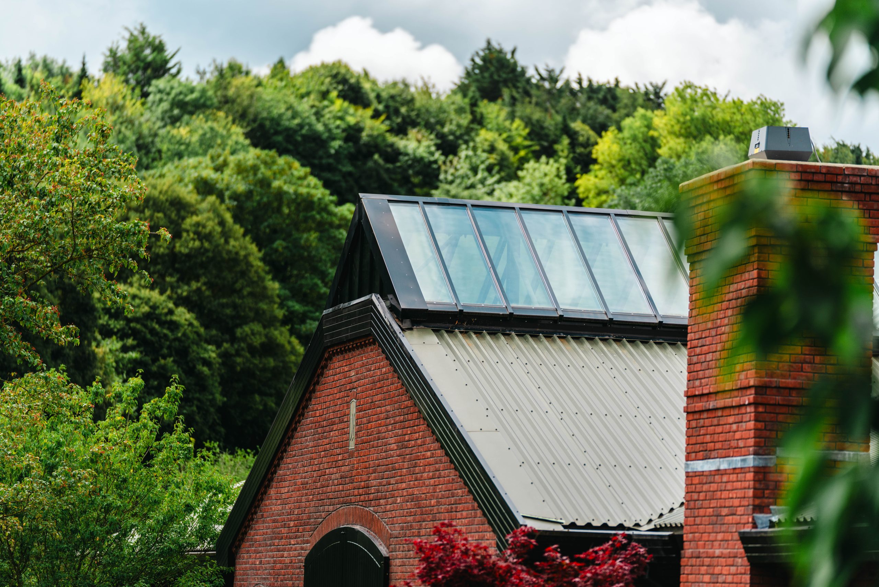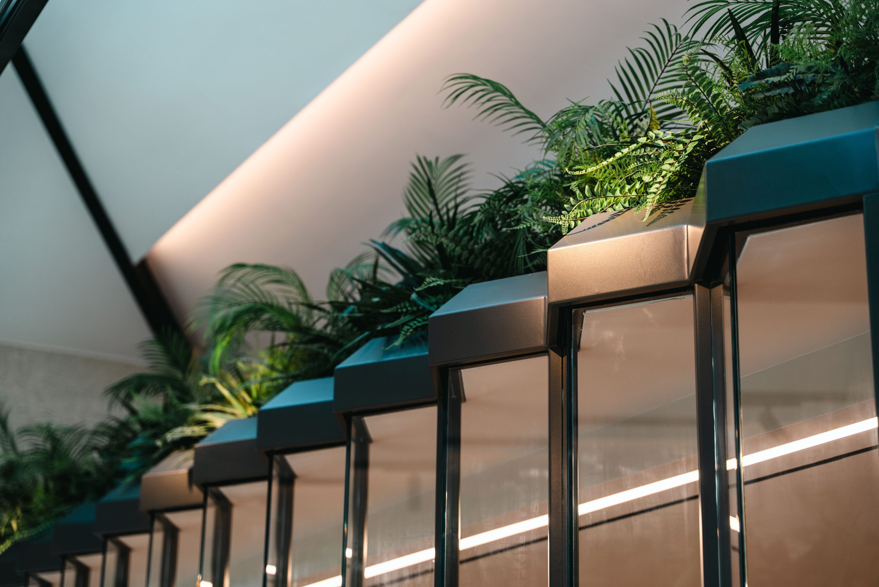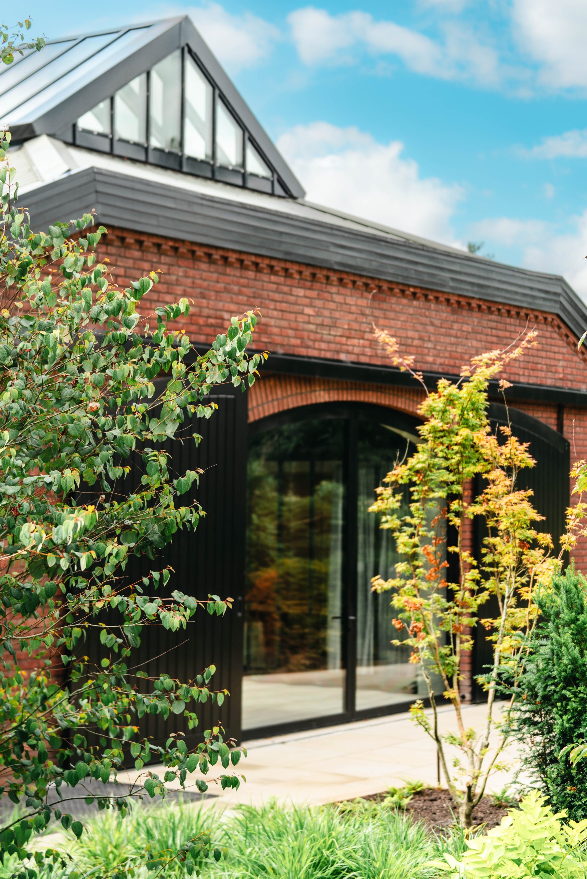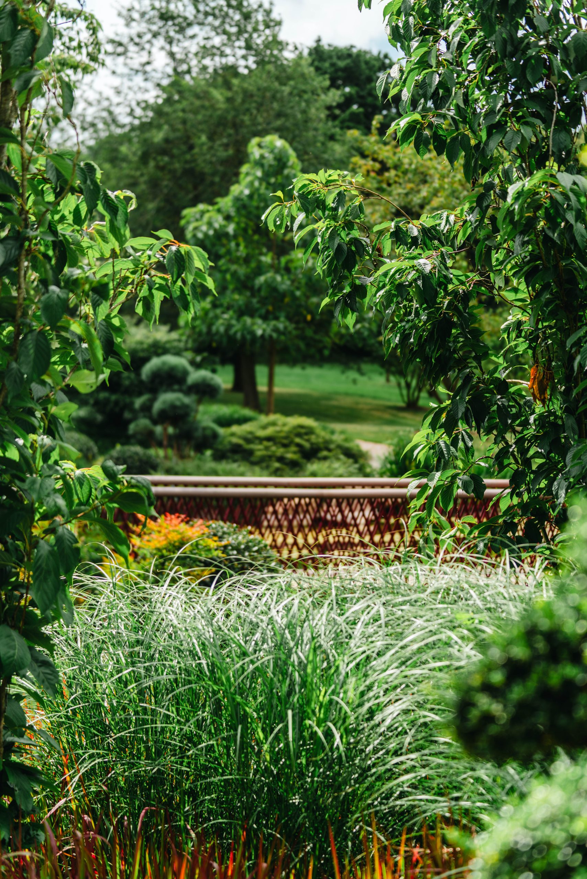
AN OLD EQUESTRIAN BARN TRANSFORMED
Project overview
Scope of works
- Full strip-out
- Basement formation
- Façade retention
- Temporary works to superstructure
- High specification and contemporary finishes
- Installation of highly specialised and bespoke ventilation
- Instalaltion of state of the art security systems
- Landscaping
Client:
Private Client
Structural Engineer:
Private
Architect:
Private
Duration:
2 years
Size:
Overall – 21,420 sq/ft
Bsement – 11,300 sq/ft
Project Type:
structures, construction, finishes, country
Share:
a modern and biophilic inspired estate building
Knowles transformed an old equestrian barn into a modern and biophilic inspired estate building, featuring bespoke joinery and specialist glass architecture, to give this truly unique building a new lease of life. This high specification, state of the art building offers 21,420 sq/ft of space, and sits on a larger Priavte Country Estate.
Knowles acted as Main Contractor to transform the space which included the excavation of a 5m deep, 11,300 sq/ft basement to create a truly unique addition to the estate’s infrastructure. The works included the renewal and complete fit-out of connected outbuildings, along with highly specialised and bespoke ventilation and security systems.
