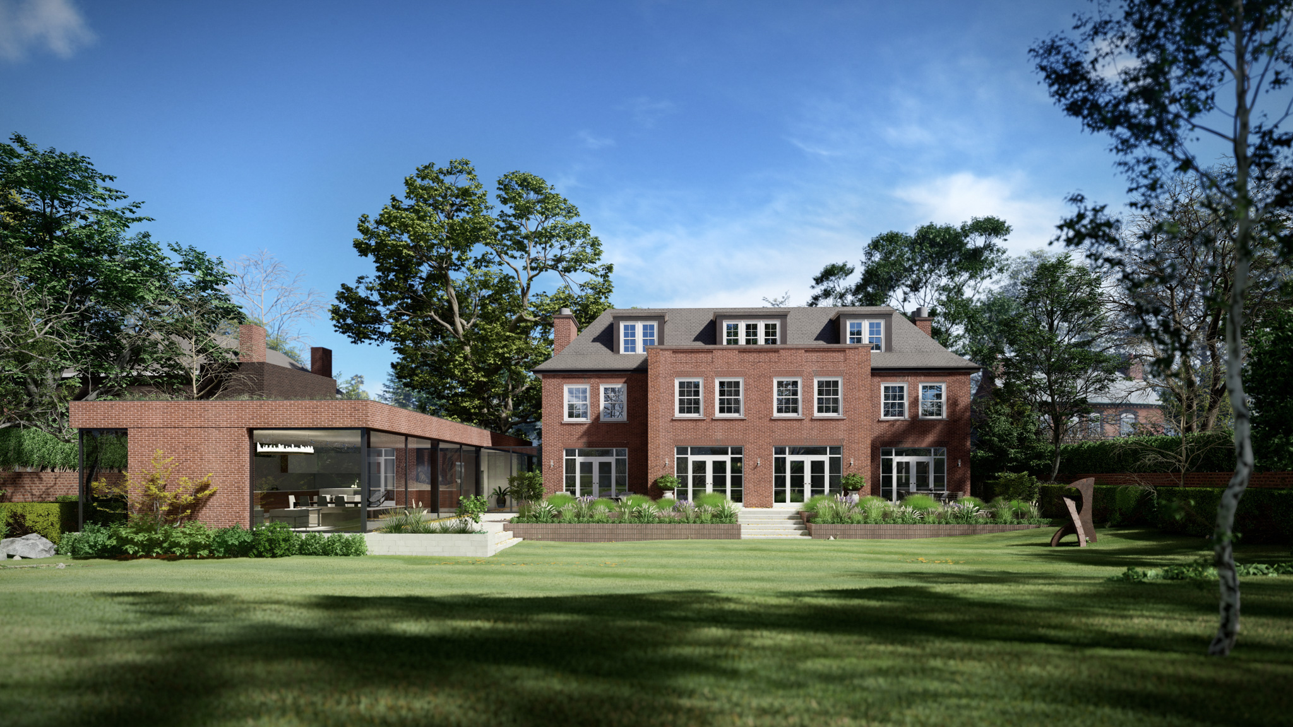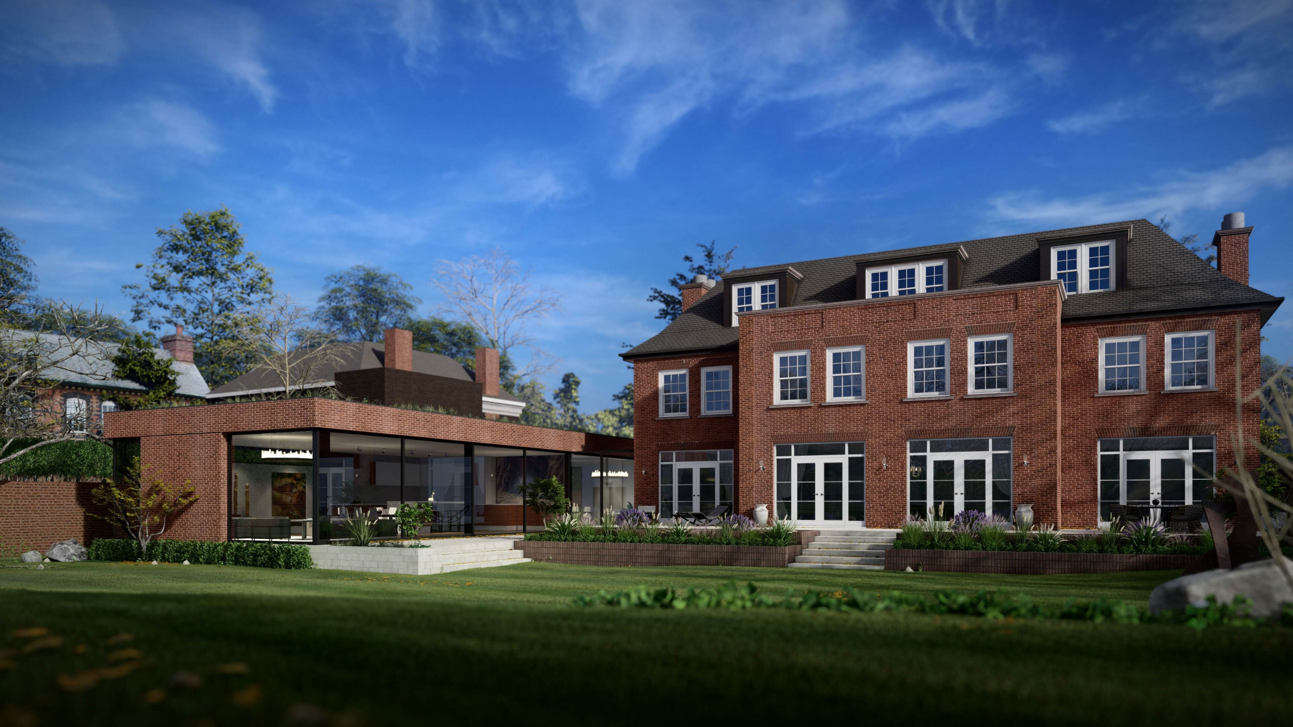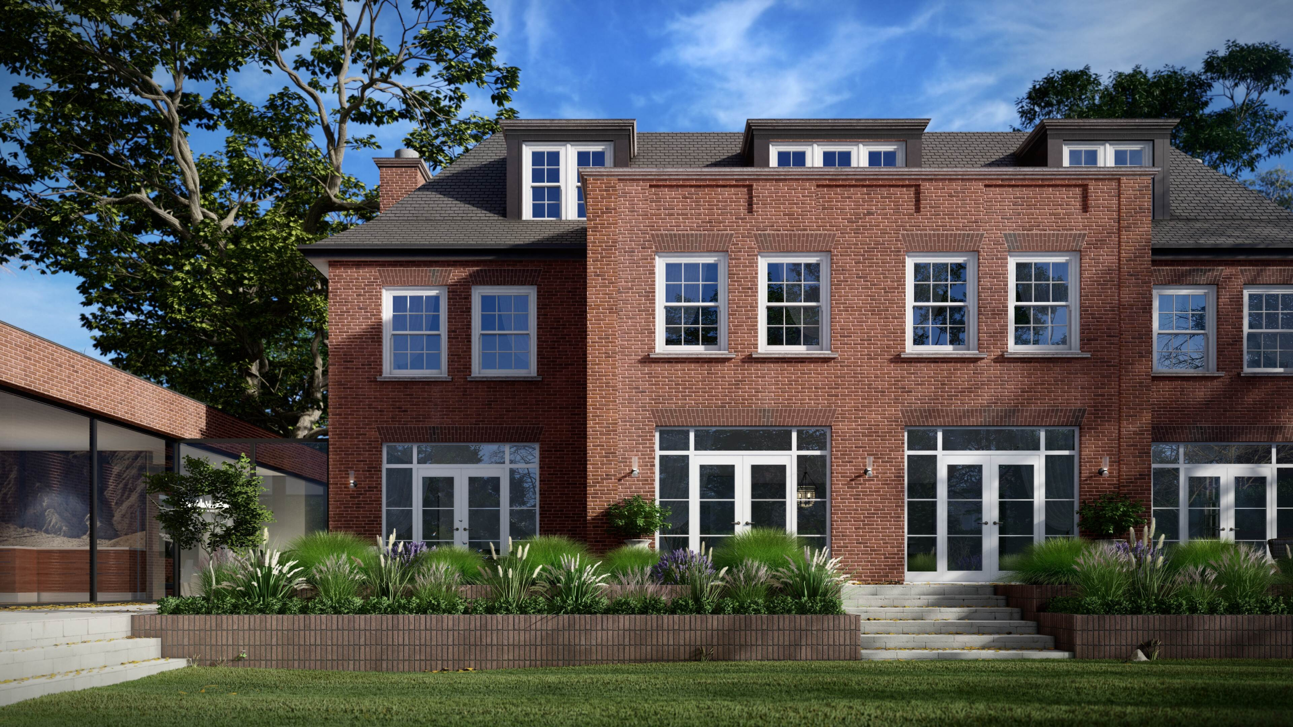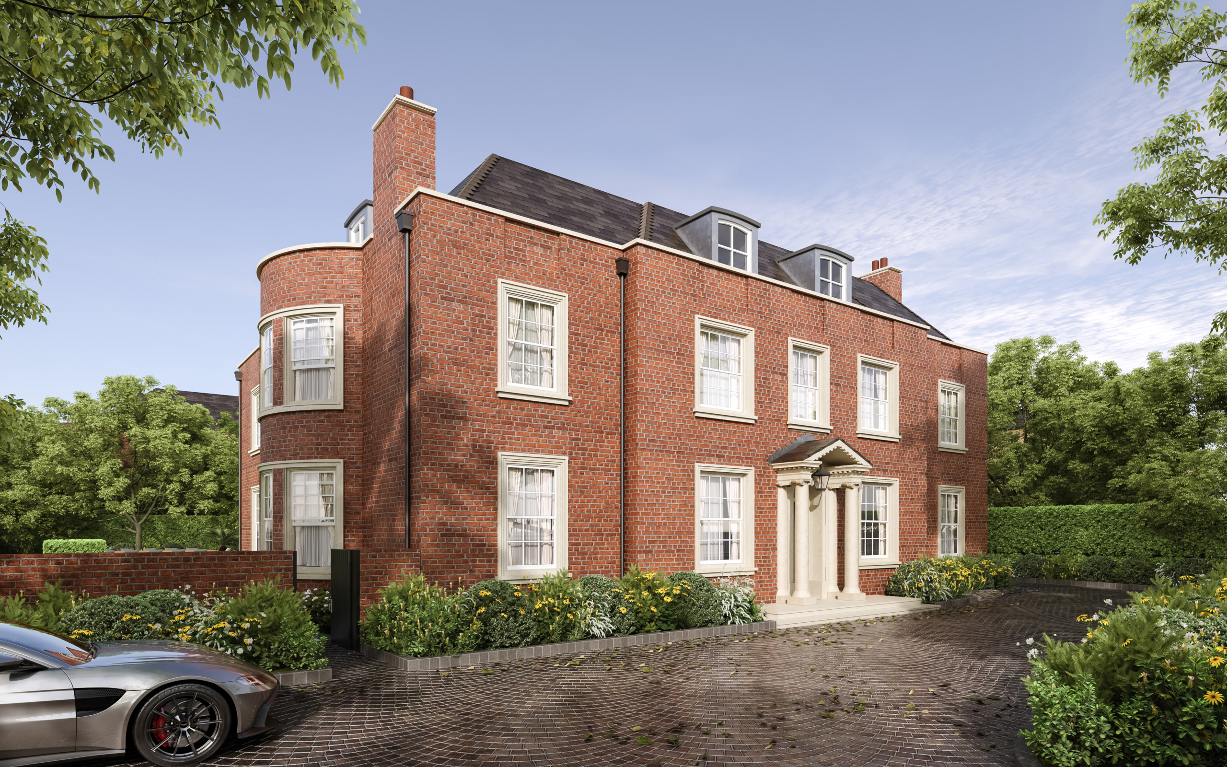

Division
Details
Duration: 56 Weeks
Total Size: 19,000 sq/ft
Basement Size: 5,300 sq/ft
Project Team
Client Project Manager: Turner & Townsend
Employers Agent: Turner & Townsend
Architect: KSR Architects
Structural Engineer: Michael Barclay Partnership
Consulting Engineers: Edward Pearce
Interior Designer: Clique Design Studio
Scope
- Site set-up works
- Demolition
- Underpinning & façade retention scheme
- Piling works
- Installation of the Phase 1 ground bearing slab
- Temporary works
- Excavation of a 5,300 sq/ft basement
- Internal basement RC slab, RC lining walls
TRADITIONAL GRANDEUR AND ELEGANCE MEETS CONTEMPORARY LIVING
Nestled in the heart of St Johns Wood, Knowles is working as Principal Contractor to deliver works which includes the complete enabling and substructure works at this super-prime private residence.
Once completed this classic North London Villa will stand at an impressive 19,000sq/ft of living space and will be completed with a Cinema, Bar, Gym, Swimming pool and Sauna. The property will feature a complimentary yet modern glass extension, alongside its significant basement, and combines traditional grandeur, elegance, and contemporary living.
For the past six years, Knowles has been a steadfast presence in and around the esteemed Avenue Road. The ongoing project stands as one of three live schemes currently underway on this prestigious road.
Testimonials
‘Collaborating with Knowles and KSR Architects on the prestigious 69 Avenue Road project has been an exciting journey for Clique Design Studio as we design the interiors of this remarkable residence. This unique opportunity allows us to breathe new life into one of London’s most sought after neighbourhoods. We are designing spaces that reflect the grandeur of its heritage, whilst embracing the refined sensibilities of todays elegant living. It’s a privilege to shape a home that offers both comfort and unapparelled amenities’
Rashi Bijan Galhotra, Founder and Principal Designer at Clique Design Studio




