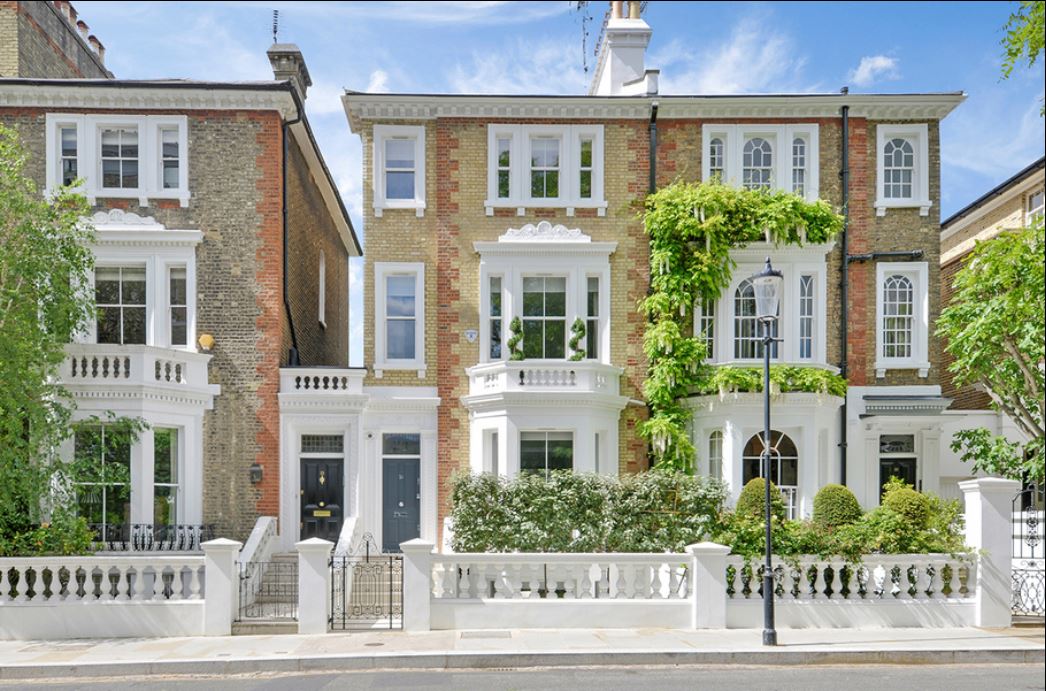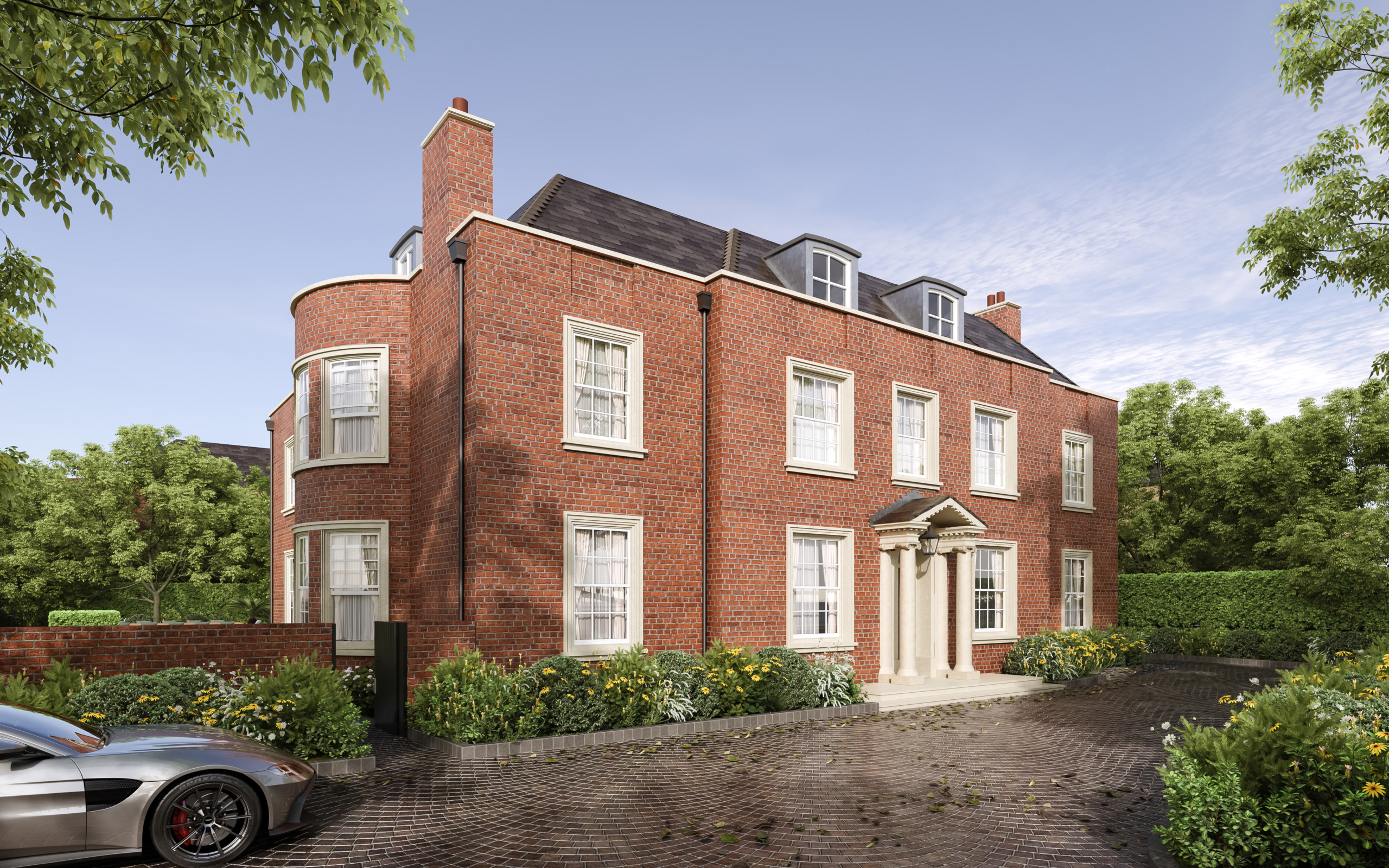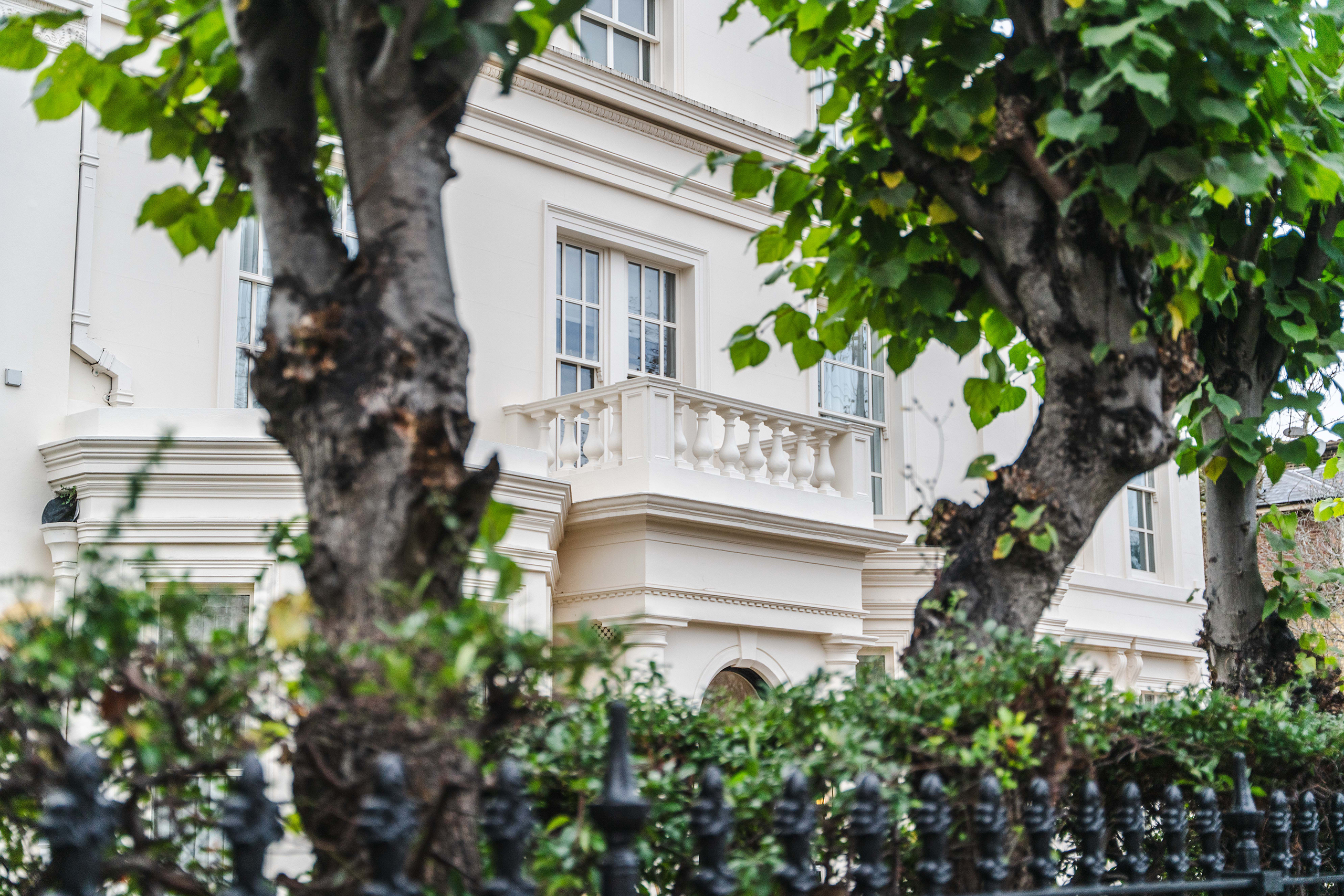
Carlyle Square
SW3

Carlyle Square
SW3
The revitalisation of a grand Victorian townhouse in the heart of Chelsea's Carlyle Square
Division
London
Details
Duration: 44 Weeks
Total Size: 5,650 sq/ft
Basement Size: 1,600 sq/ft
Project Team
Architect: Palladian
Project Manager: Harsbrook
Structural Engineer: Price & Myers
Scope
- Phase 1 Shell & Core
- Demolition
- Strip-out of internal superstructure
- Façade retention
- Formation of a new basement level at 1, 600 sq/ft
- Structural waterproofing
- New internal super-structure floors
ONE OF CHELSEA’S MOST BEAUTIFUL SQUARES
Knowles delivered the transformation and revitalisation of a prestigious Victorian property in Carlyle Square, Chelsea.
Located just off the Kings Road, Knowles undertook Phase 1 Shell & Core works, alongside Architects, Palladian and Structural Engineers, Price and Myers, which included the complete strip-out and demolition of the internal superstructure, temporary works, façade retention, formation of new 1,530sq/ft basement level, structural waterproofing, and new internal super-structure floors.

