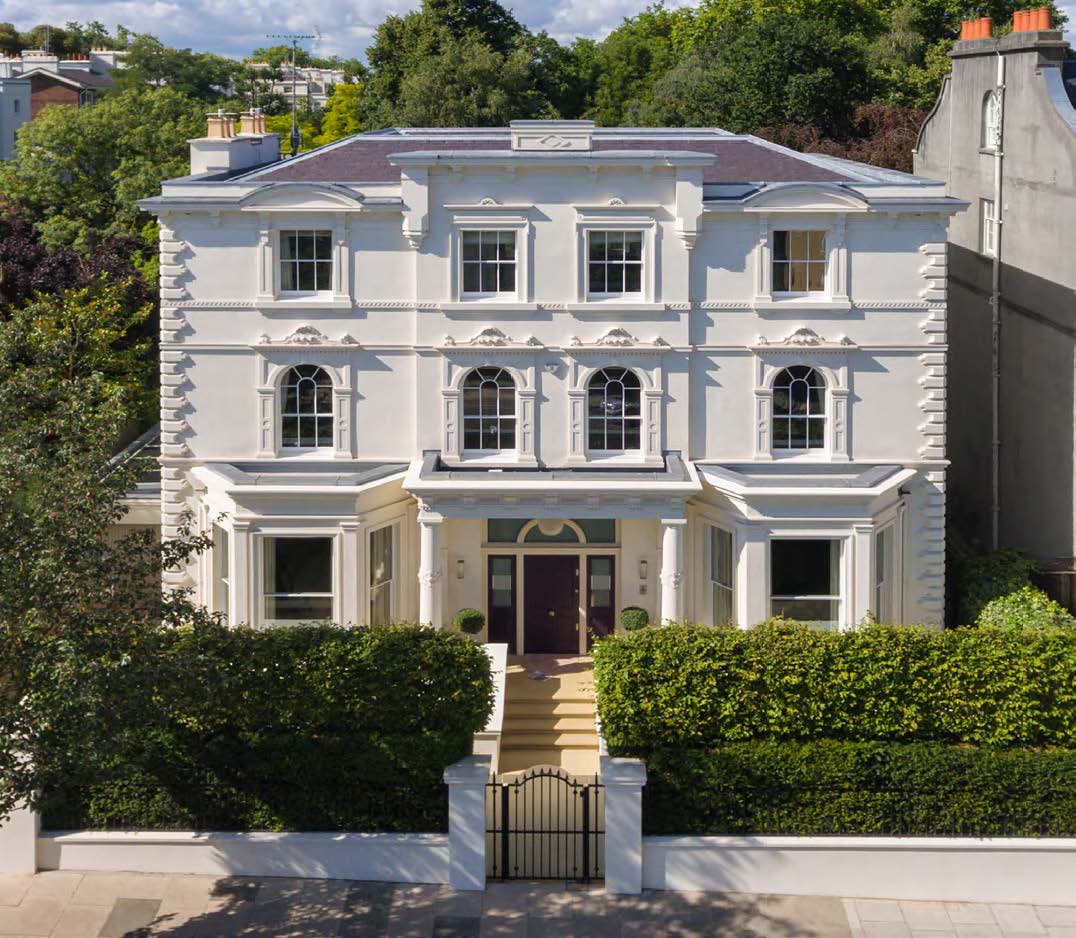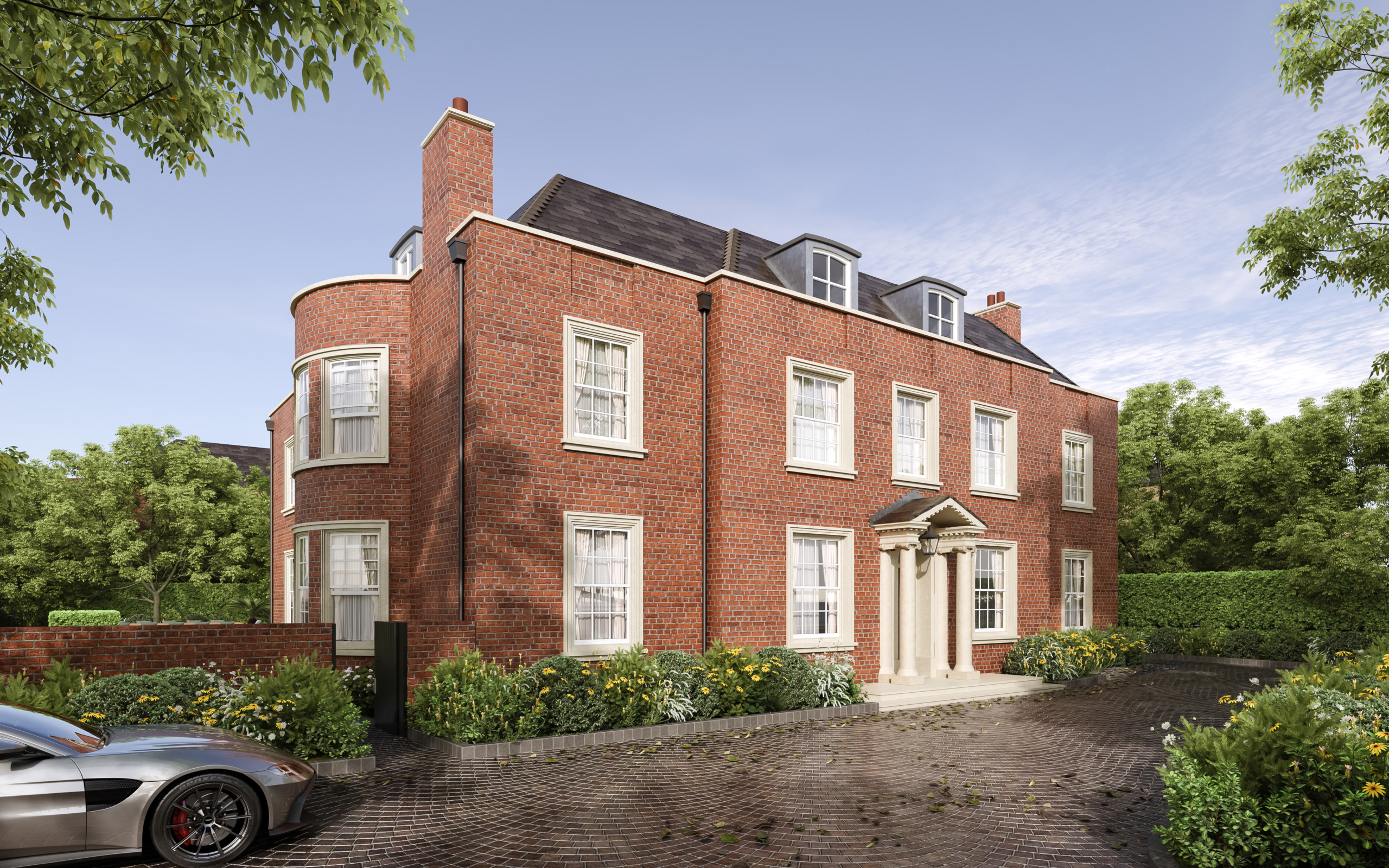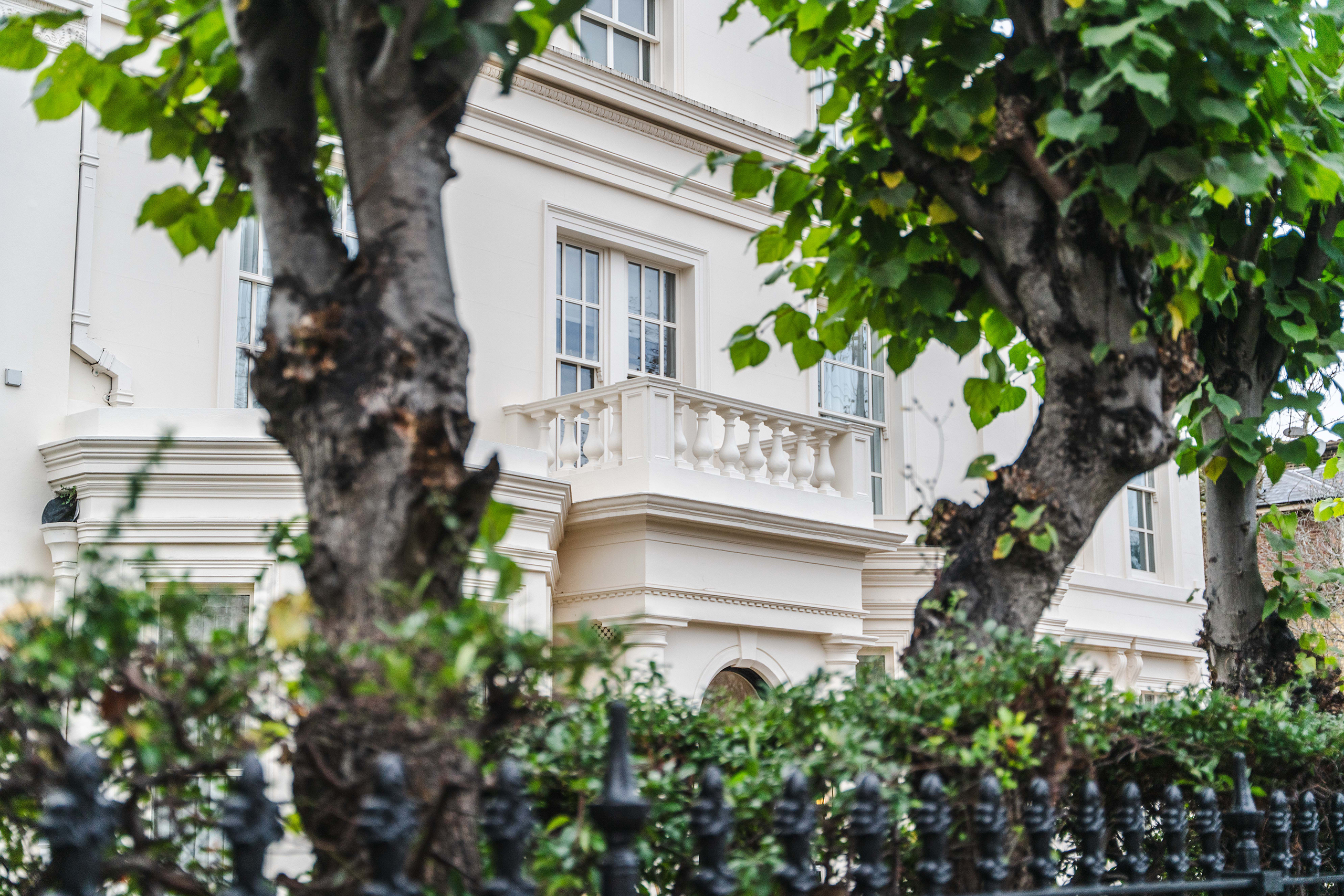

Division
Details
Duration: 50 Weeks (P2)
Size: 12,500 sq/ft (overall), 4,000 sq/ft (basment)
Project Team
Architect: LA London
Project Manager: Bloom Project Management
Structural Engineer: PJCE
Scope
Demolition
Full strip-out
Structural alterations
Excavation and formation of a new 4,000 sq/ft basement level
Creation of a new two-storey side extension
Delivery of high specification fit-out
Swimming Pool, Spa and Hammam facilities
M&E and AV services
FF&E
THE TRANSFORMATION OF A NEO-CLASSICAL LONDON RESIDENCE
Knowles are delivering the transformation of a neo-classical detached property, nestled within the quaint Little Venice.
Taking the project from concept to completion, having delivered the Phase 1 package, which included the formation of a new 4,000 sq/ft basement and the creation of a new two-storey side extension, Knowles has been entrusted to continue on as Principal Contractor delivering the Phase 2 fit-out.
Now delivering the high specification fit-out of the entire 5-storey property, works at Randolph Road epitomise Knowles’ in-house skill set. The project is a key example of our ability to deliver projects as Principal Contractor, from concept to completion, particularly on projects where a complex structural scope of works is required, before moving into later phases of design.

