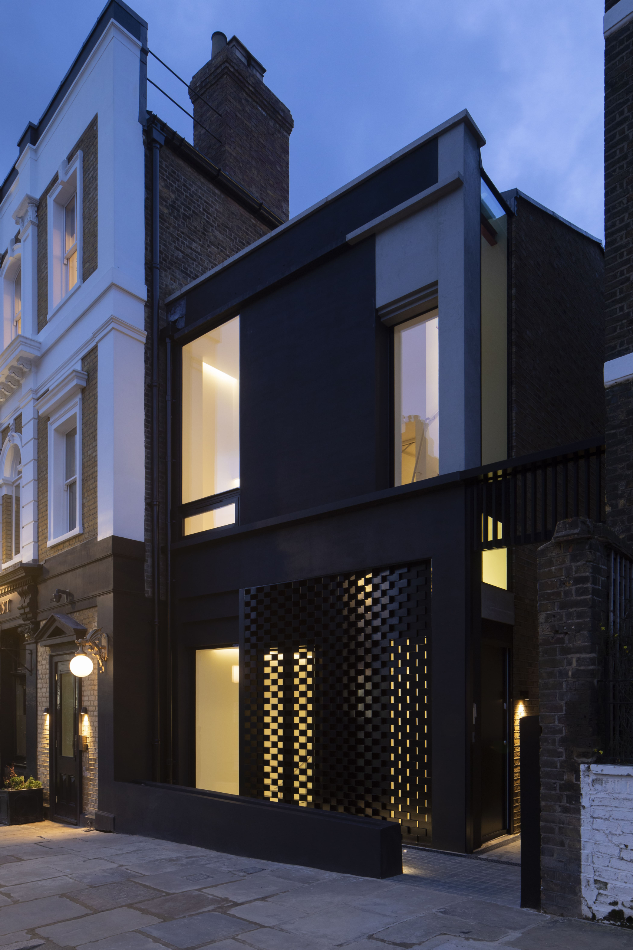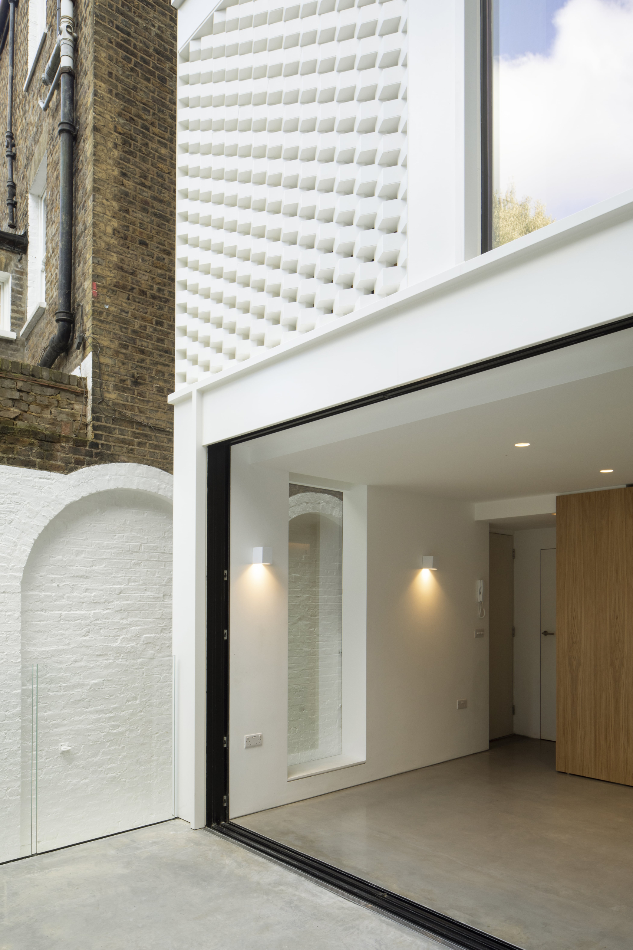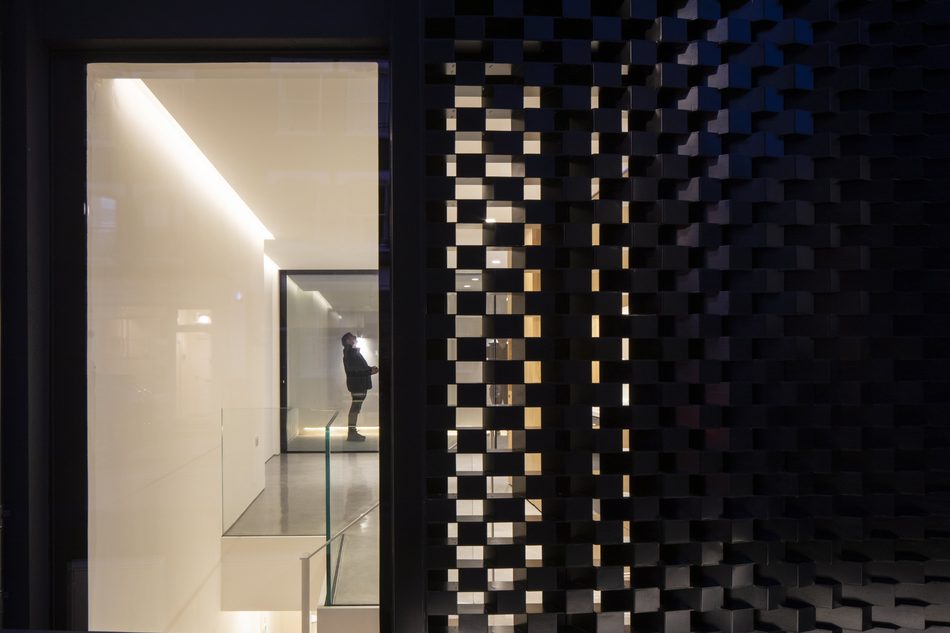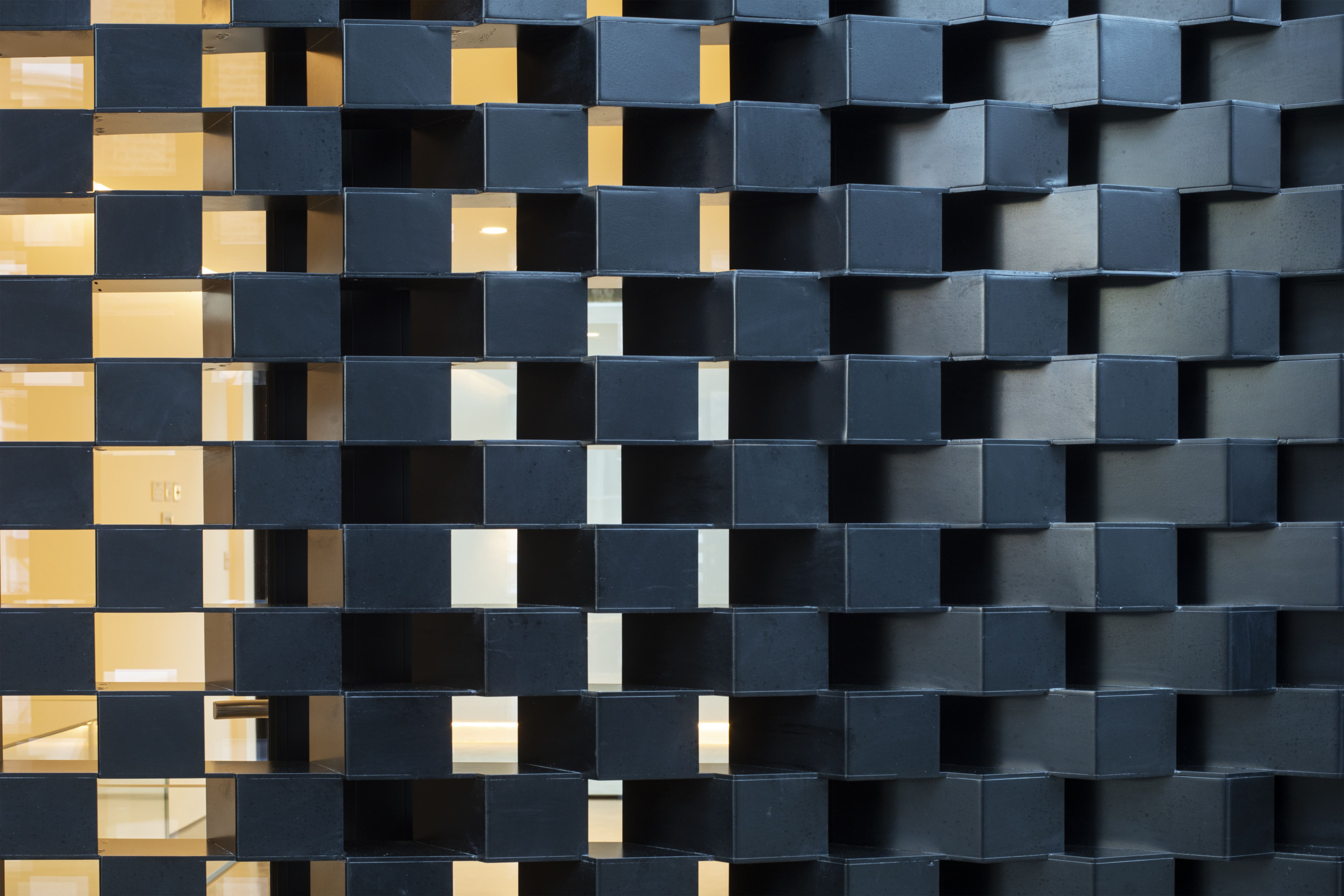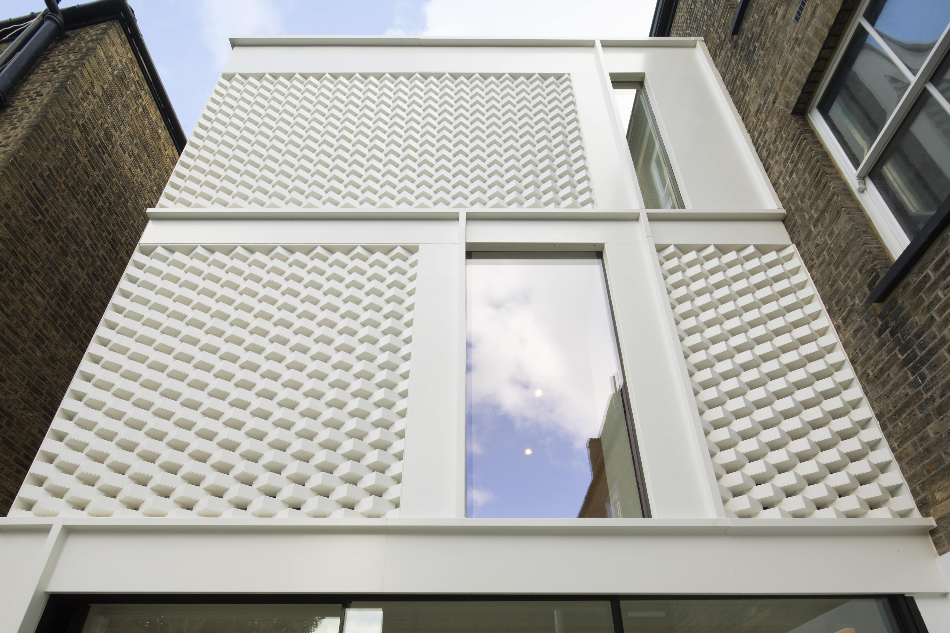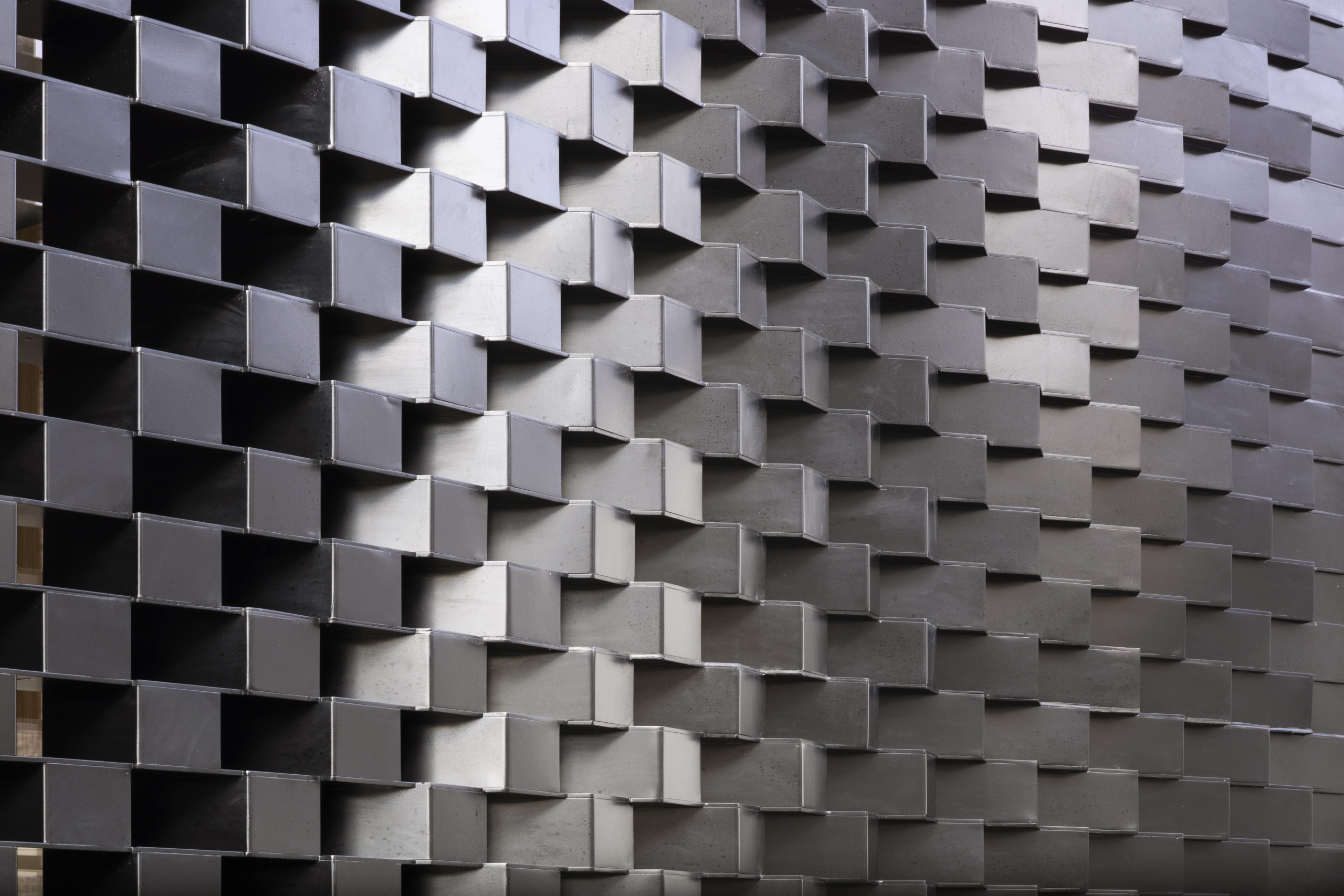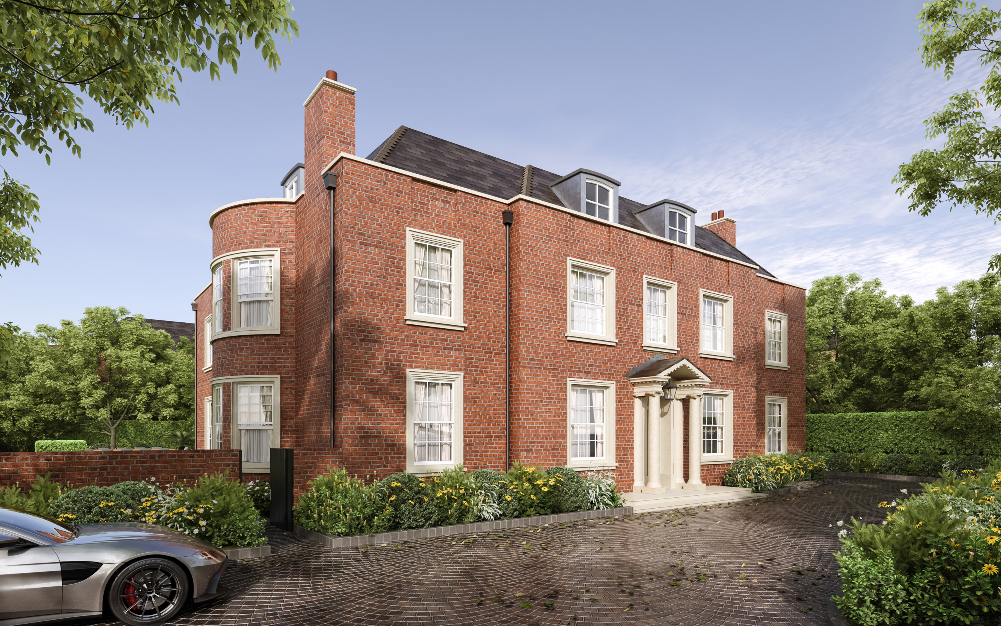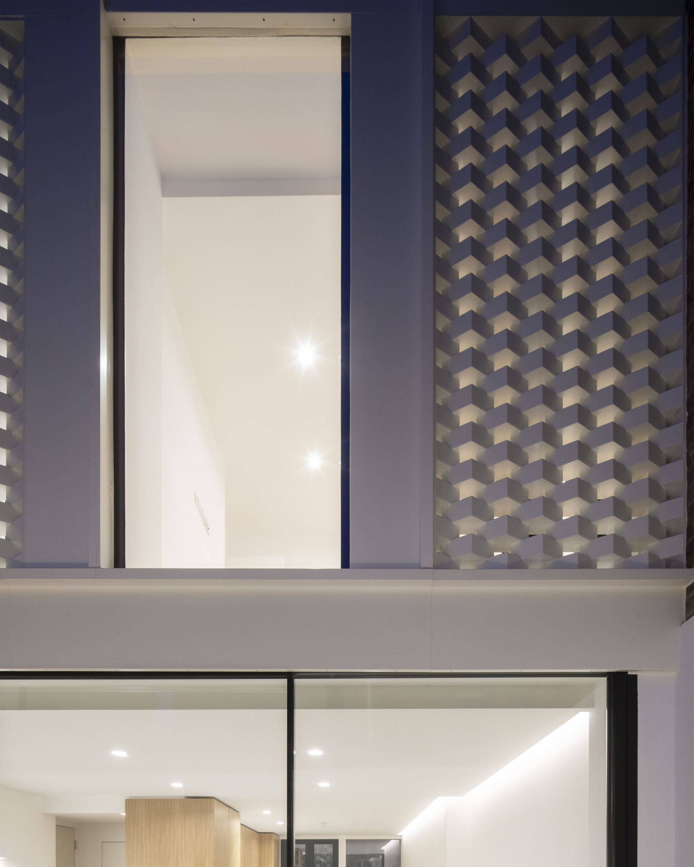

Division
Details
Duration: 42 Weeks
Size: 2,600 sq/ft (total), 900 sq/ft (basement)
Project Team
Architect: The D’Haus Co.
Project Manager: Rossco
Structural Engineer: Michael Alexander
Scope
- Full demolition of existing structure
- Formation of new basement to entire footprint
- Construction of two new 3 & 2 bedroom, two storey apartments
- Full M&E design
- High specification and contemporary finishes
- Installation of a combination of polished concrete oak floors
- Ensuite bedrooms Instillation of solar panels
- Installation of glass to front and rear elevation with aluminium powder coated rain screens as well as a combination of render, micro cement and face brickwork
- External granite sets to paths, external planters with feature up-lighting and external glass balustrades to rear terrace
Elegantly simplistic
Knowles worked as Principal Contractor for the Client and The D’haus Company to overhaul the premises of the Bull and Last pub, renovating the original pub, adding boutique hotel rooms and for a truly unique touch, but as well as this, the addition of two Japanese-inspired duplex apartments located next to the iconic gourmet hot-spot.
A custom-made feature screen was installed to the apartment’s public façade and private courtyard area, a detail which was also incorporated into the pubs refurbishment.
The powder-coated, one-piece aluminium optical feature was based on an original brick composition and sat directly in front on the glass windows to provide privacy, as well as a truly unique feature. The road facing wall was required to be black, for planning purposes, whilst the courtyard screens were white to provide a light and open space.
Internally, high specification finishes were delivered with elegant simplicity and a combination of modern and textured surfaces.
