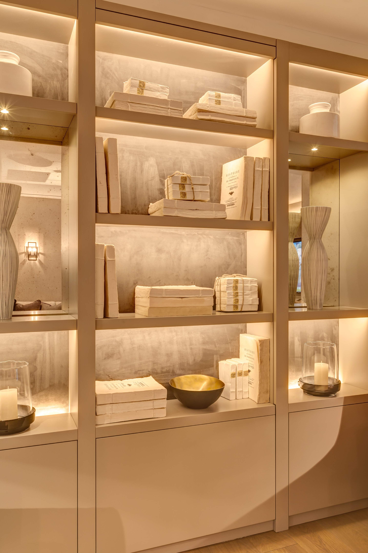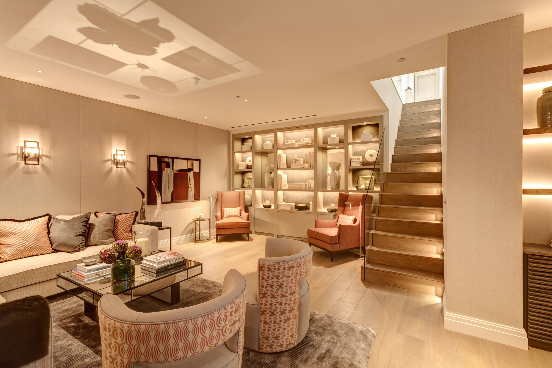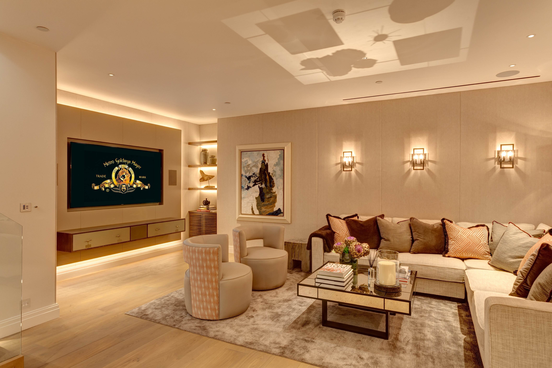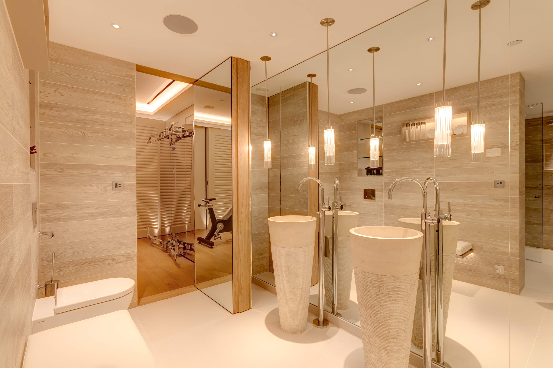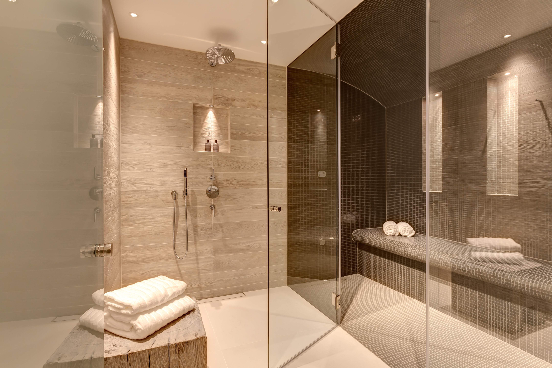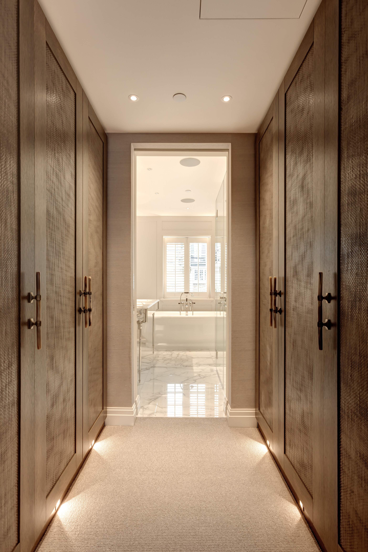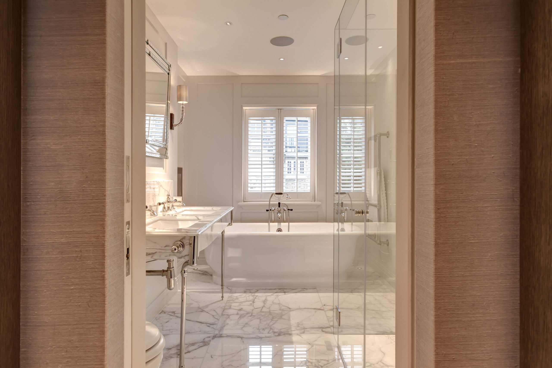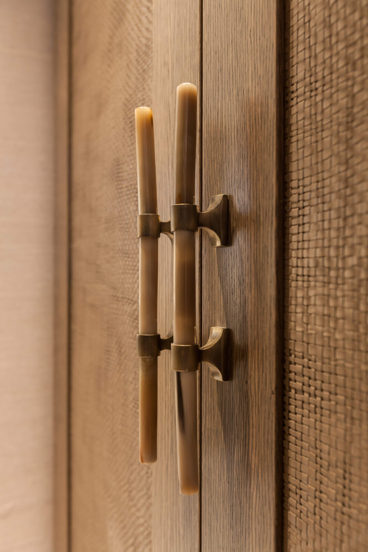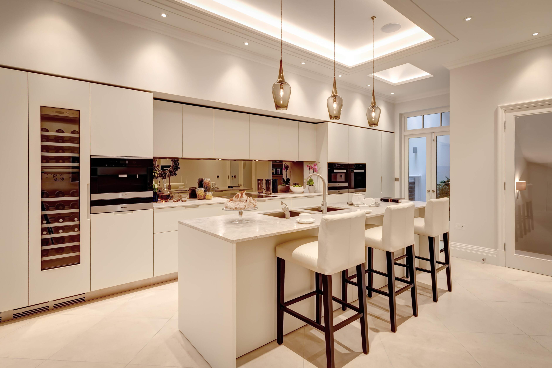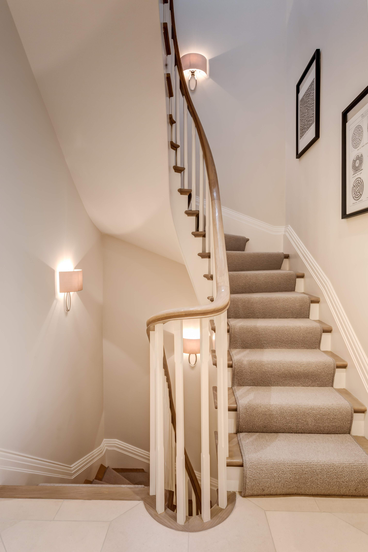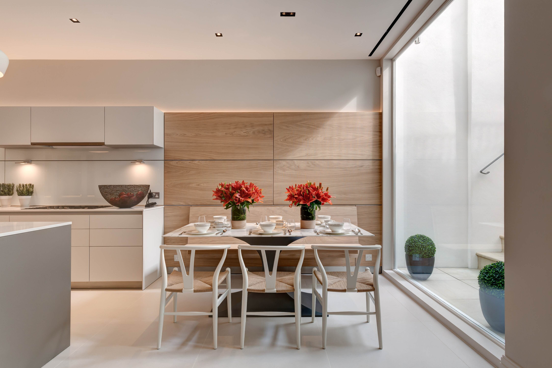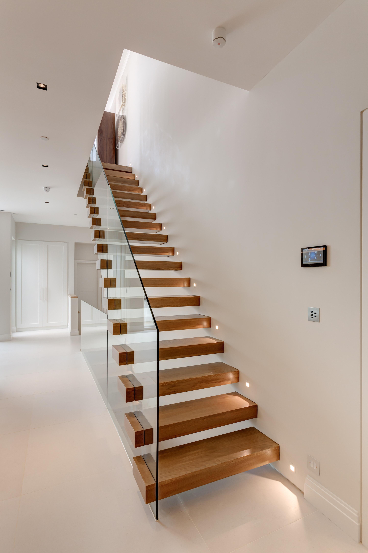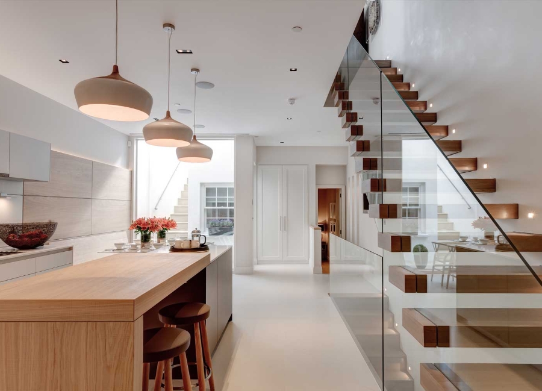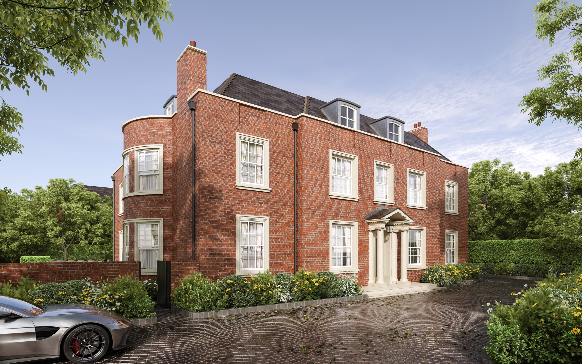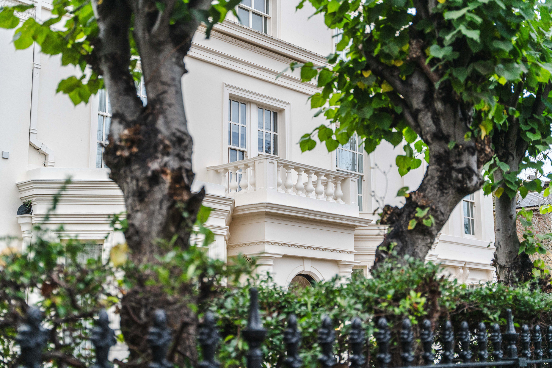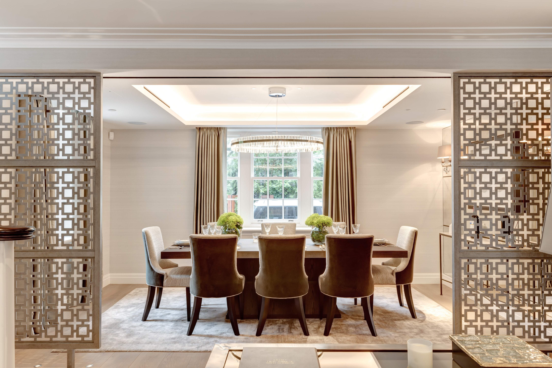
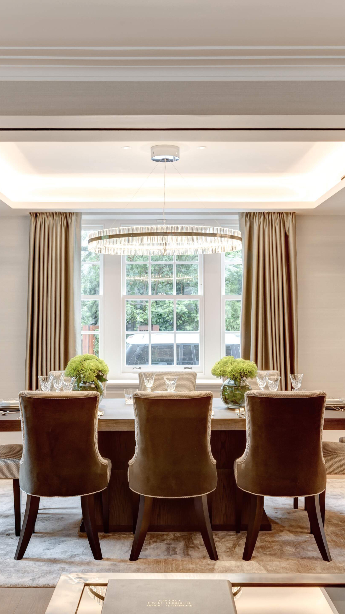
Division
Details
Duration: 60 Weeks
Size: 2,600 sq/ft
Project Team
Architect: FT Architects
Interior Designer: Juliette Byrne
Structural Engineer: Vincent Rymill
Scope
- Full strip-out
- Temporary works to superstructure
- Piling Cavity drain membrane system
- Formation of a double storey basement below the full footprint – each level at 1, 200 sq/ft
- Full refurbishment including all floor, roof and external finishes replaced
- High specification and contemporary finishes
Idyllic Chelsea cottage
A quintessential period cottage property located in the heart of the Chelsea Conservation Area which required substantial redevelopment to maximise space within close confines.
As principal contractor, Knowles’ scope of works included the complete the shell & core and fit-out works. Knowles excavated a 2 storey basement, with each level at 1, 200 sq/ft in size. Included was a complete internal remodel which included floor joists and a beautiful new staircase, plus rear and roof extensions.
Design was led by Juliette Byrne and executed by Knowles.
Testimonials
“We met Robin Knowles and his team for the first time on this project. It was a complicated project – a new double storey basement plus a complete renovation of the upper floors, including removing the spine walls to create more flexible room layouts, and a beautiful new staircase. Since finishing this project, we’ve worked with Knowles on numerous other schemes and it’s always a pleasure. We view them as a safe pair of hands and have no hesitation in recommending them.”
– Louise Turley, FT Architects
