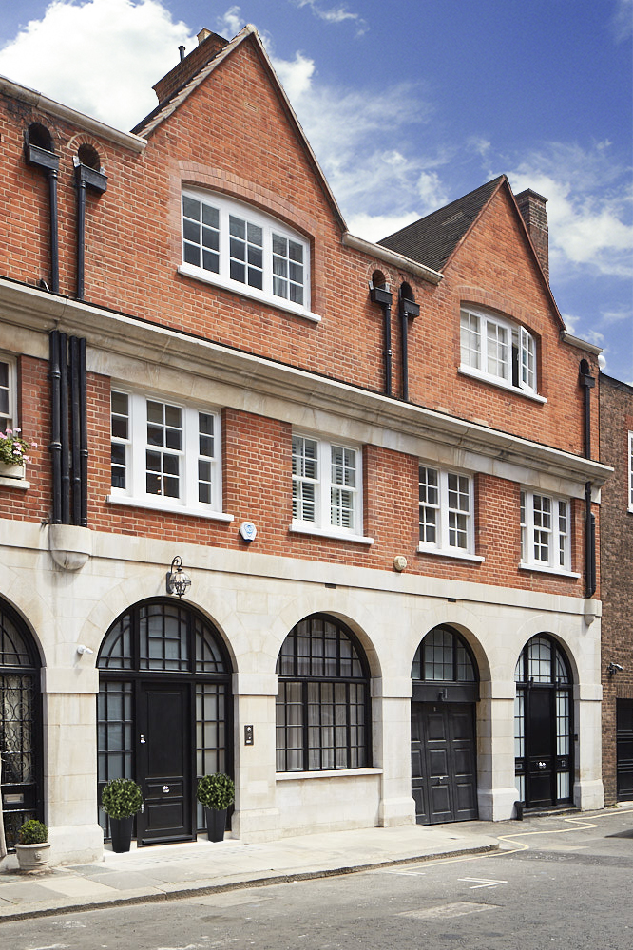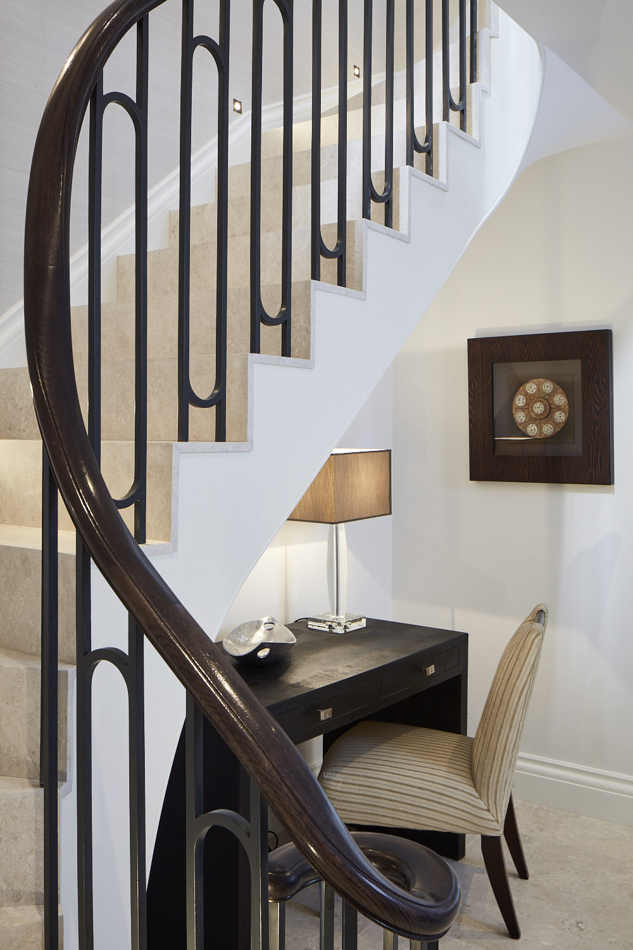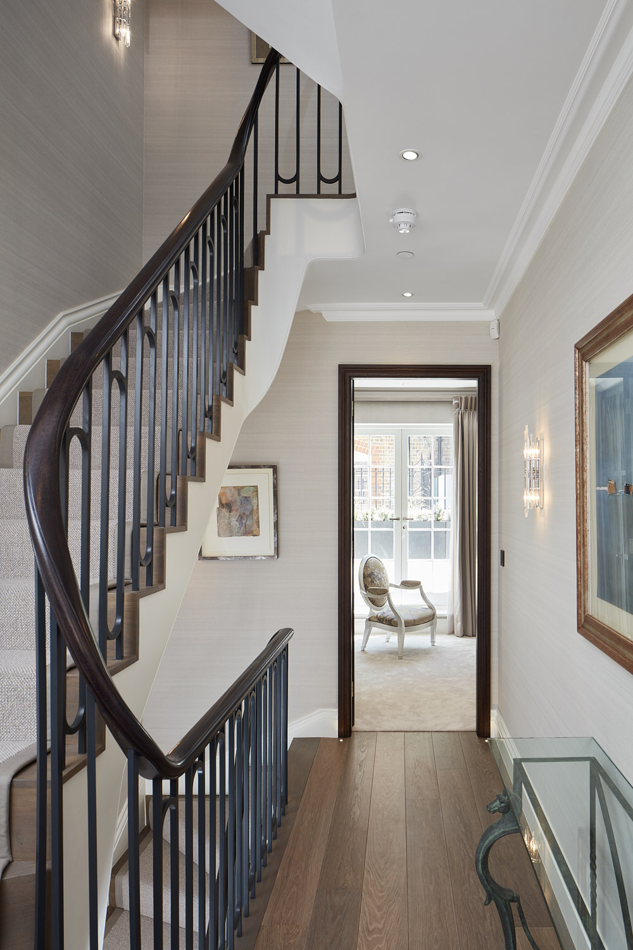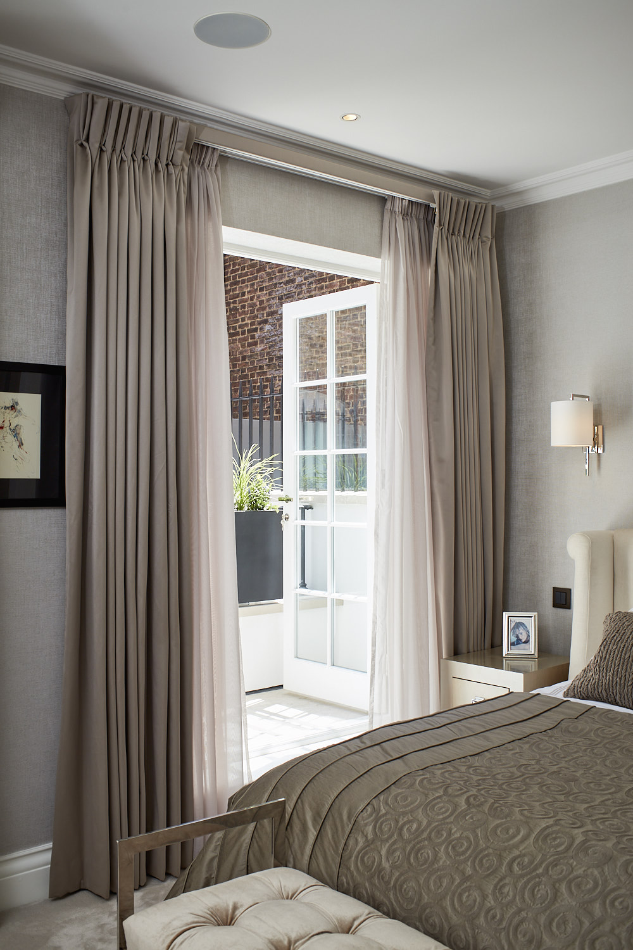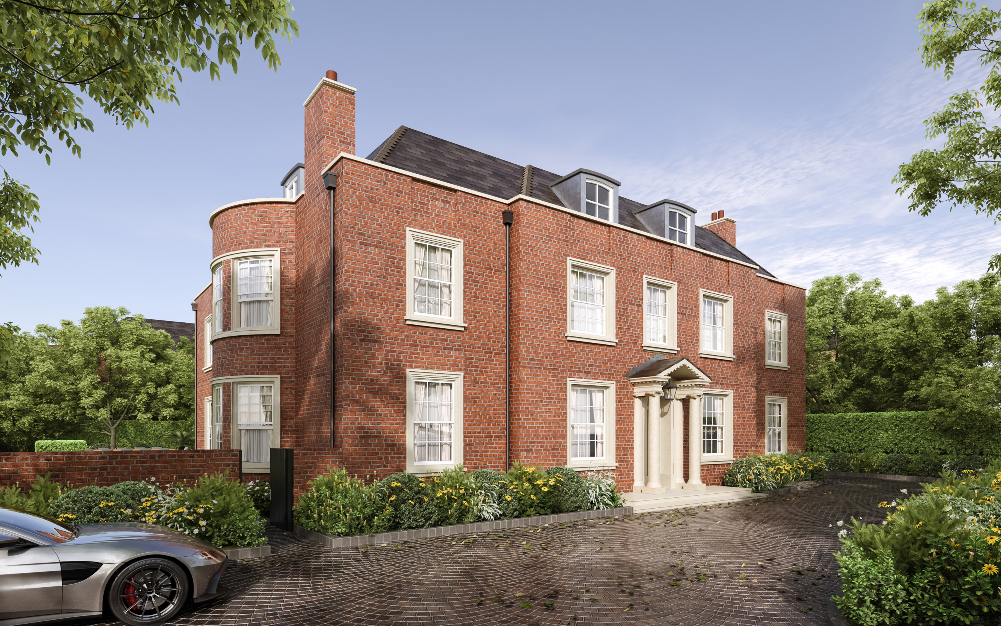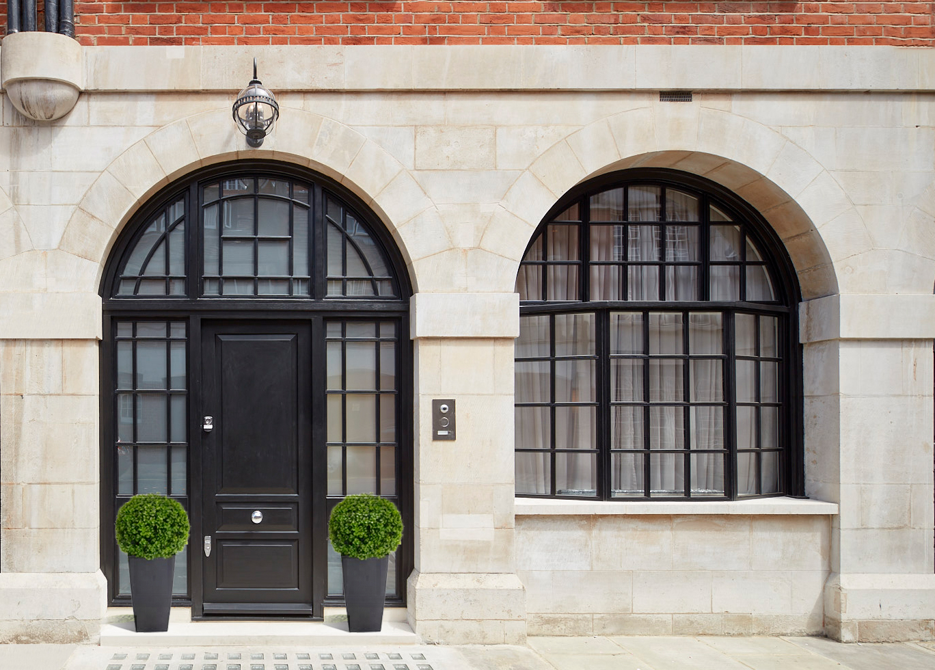
Rex Place
W1
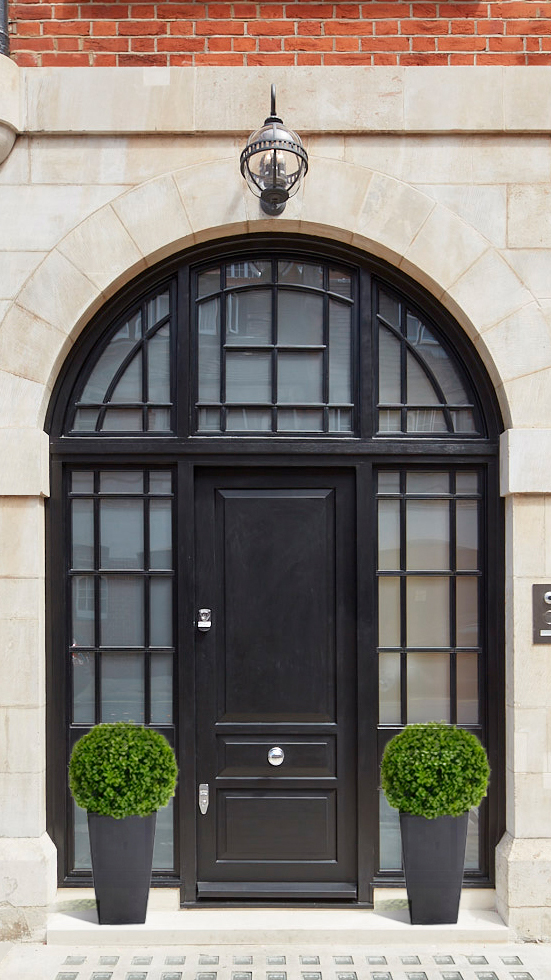
Rex Place
W1
The luxurious remodel of traditional stable-style mews property within the Mayfair conservation area
Division
London
Details
Duration: 54 Weeks
Size: 3,500 sq/ft
Project Team
Architect: FT Architects
Structural Engineer: Vincent Rymill
Scope
- Basement extension under pavement vaults at 3, 500 sq/ft
- Lowering of Lower ground by 500mm
- Reconfiguration of all floor heights
- Roof extension
Luxurious remodel of traditional stable mews
The scope included lowering the existing Lower Ground floor, replacing all the internal floor joists with ‘posi-joists’ to accommodate new services, and connecting the new floors with a beautiful, elegant new staircase.
Within Knowles’ scope of works was also the construction of a 2-storey extension to the rear, which featured a unique sanctuary roof terrace which was accessible from the master bedroom, and extended into the loft space – this created a new family room and private roof terrace at the top of the house.
