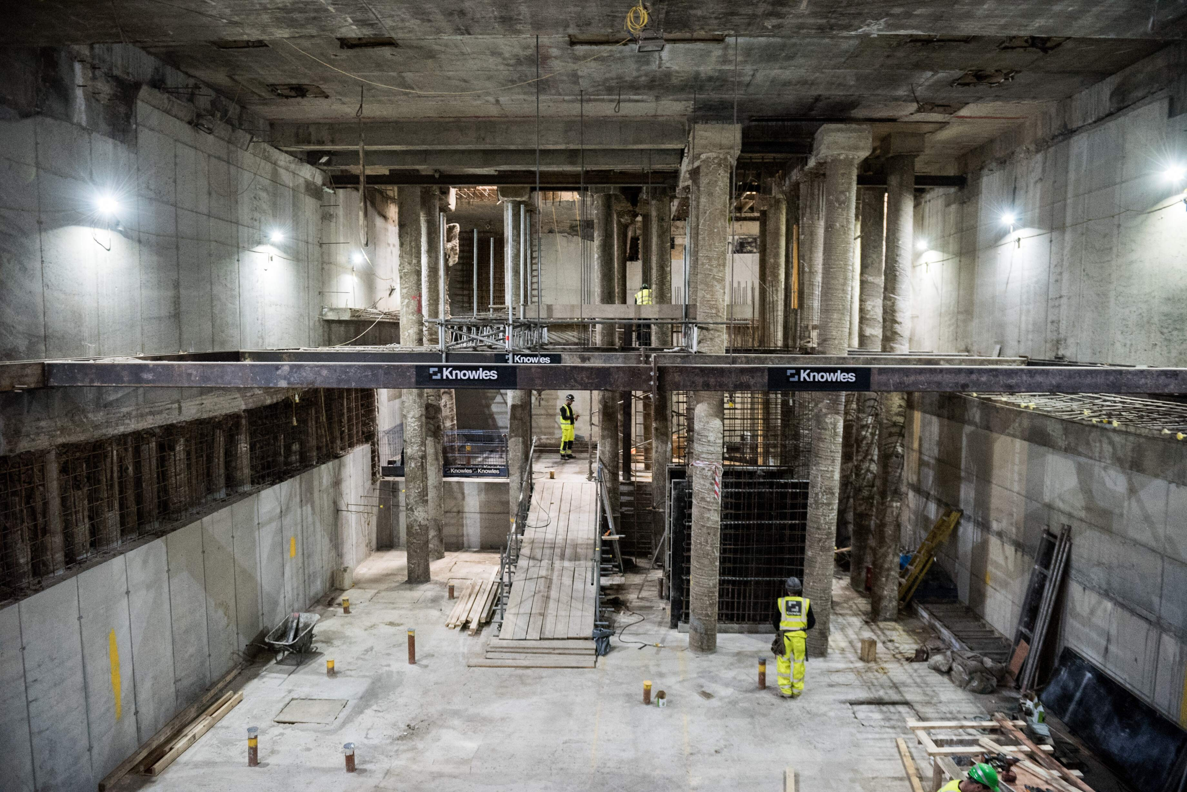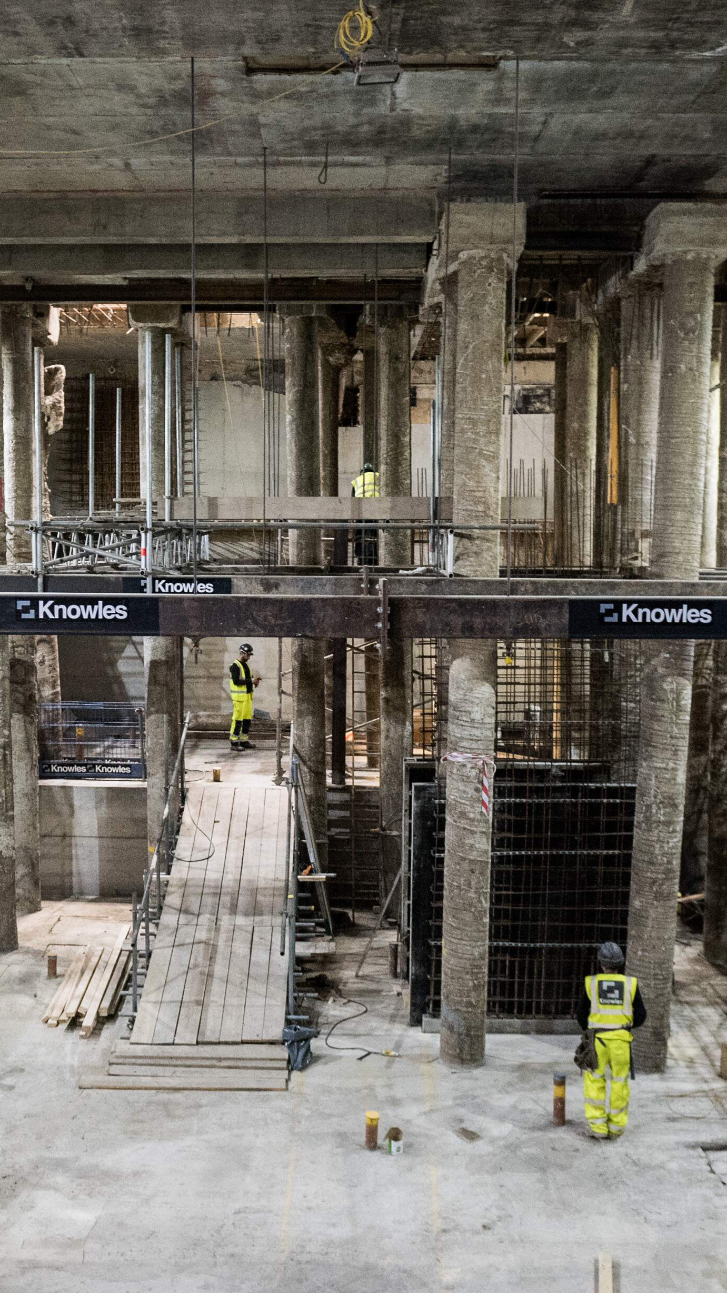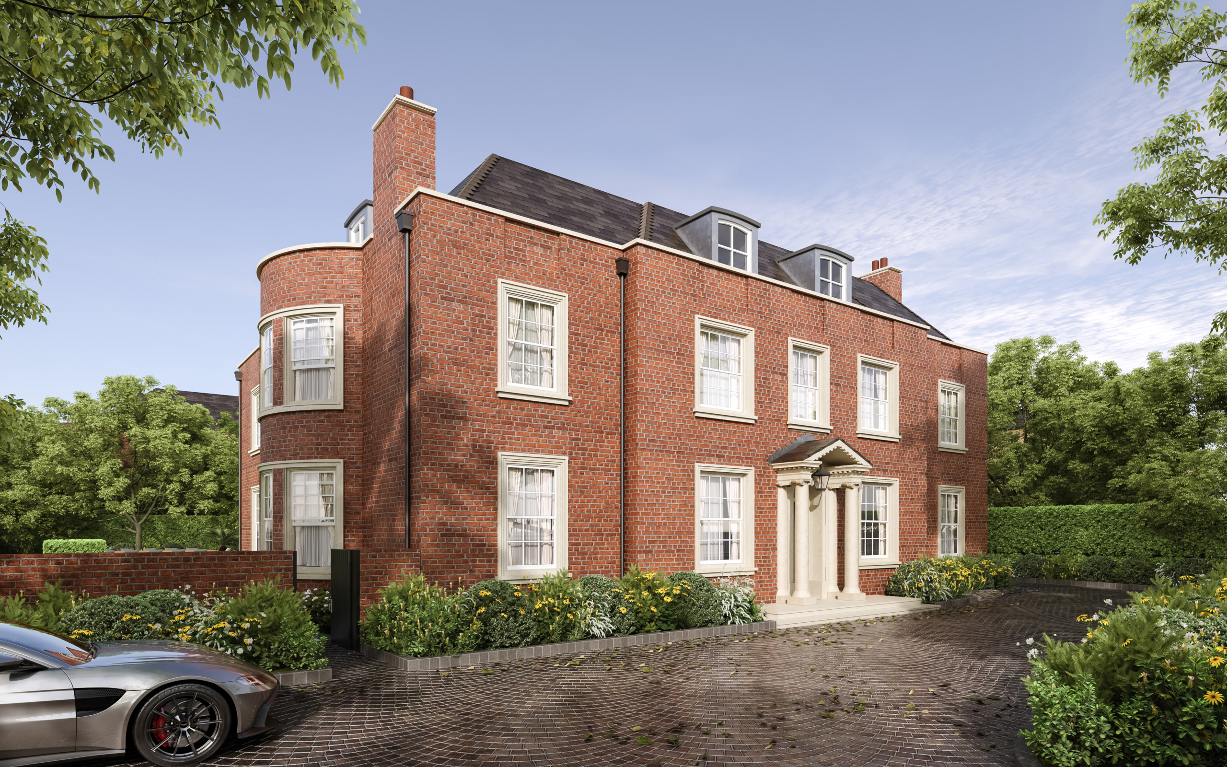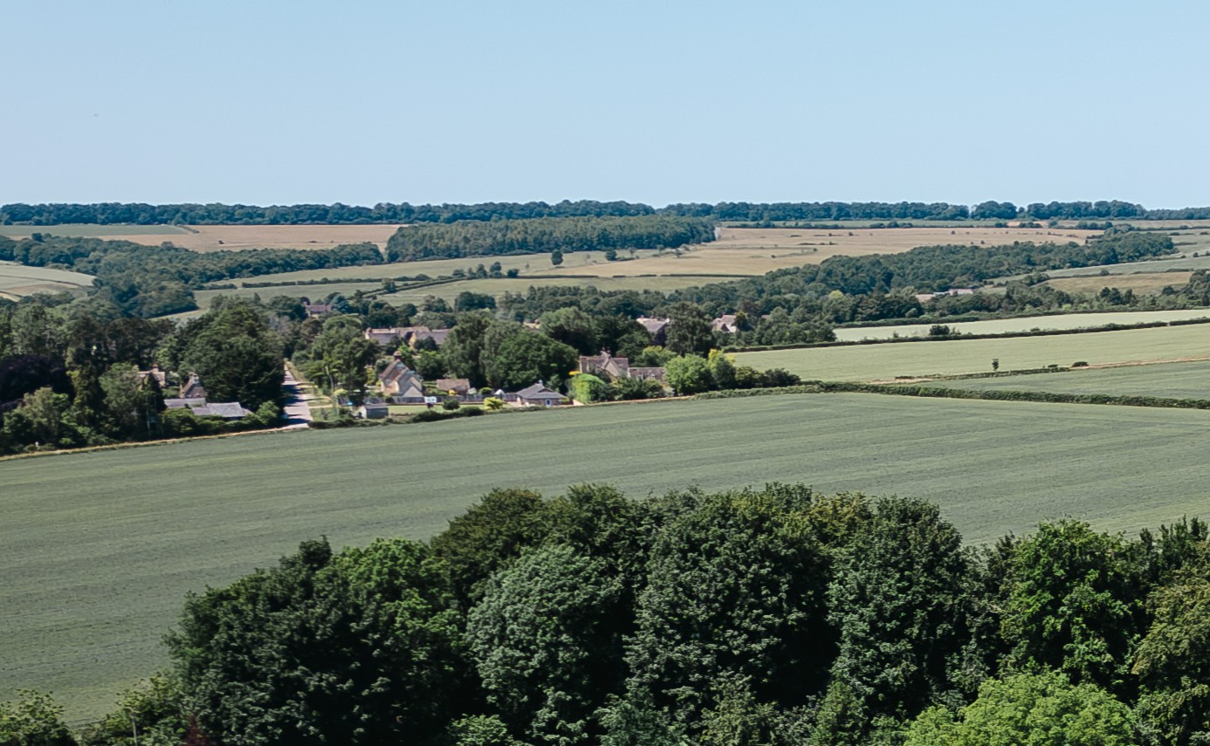

Division
Details
Duration: 58 Weeks
Size: 2,800 sq/ft
Project Team
Architect: Rundell Associates
Structural Engineer: James Frith
Scope
- Soft strip Demolition including rear façade demolition
- Extensive temporary works to superstructure
- Internal steel structures
- Roof extension and terrace
- Piling Excavation to a depth of 12m and 2800 sq/ft basement floor area
- Cavity drain membrane system
- Brickwork including three storey side extension
- Specialist masonry & pointing works
- Ground heat source pump
A private residence, on a large scale
Knowles were appointed as Principal Contractor to successfully deliver the modernization of a super-prime private residence on Pembridge Place, Notting Hill, while respecting the architectural context of its location.
Highlighting Knowles’ expertise in complex structural works, the scope involved the careful demolition of the existing house with temporary works to retain the front and side elevations. The project featured a 12-meter deep excavation for a spacious 28,000 sq/ft basement and a three-story side extension.
Additional works included piling, the installation of internal steel structures, specialist masonry and
pointing works, and the construction of a roof extension with an adjoining terrace. A cavity drain membrane system was implemented for effective waterproofing, and a ground heat source pump for energy efficiency.
Knowles worked with structural engineer James Frith and architect Rundell Associates.
Testimonials
“Pembridge Place included the provision for the inclusion of sustainable systems such as heat-recovery from 126m bore holes which were spread throughout the site.”

