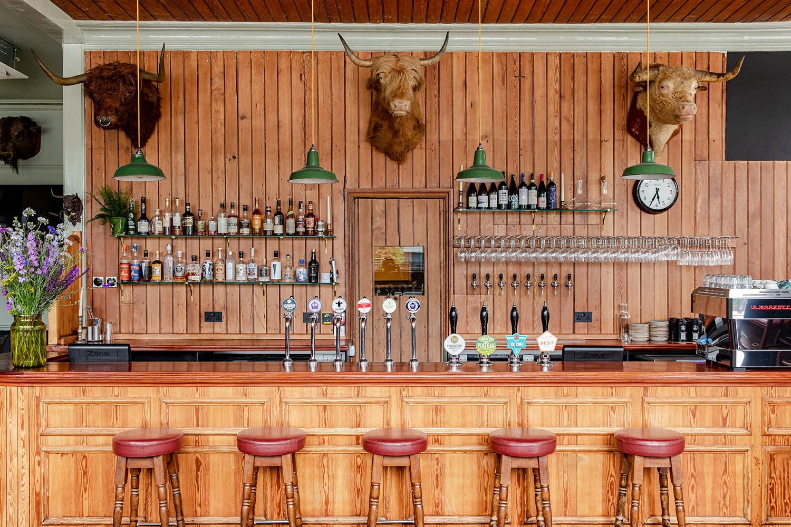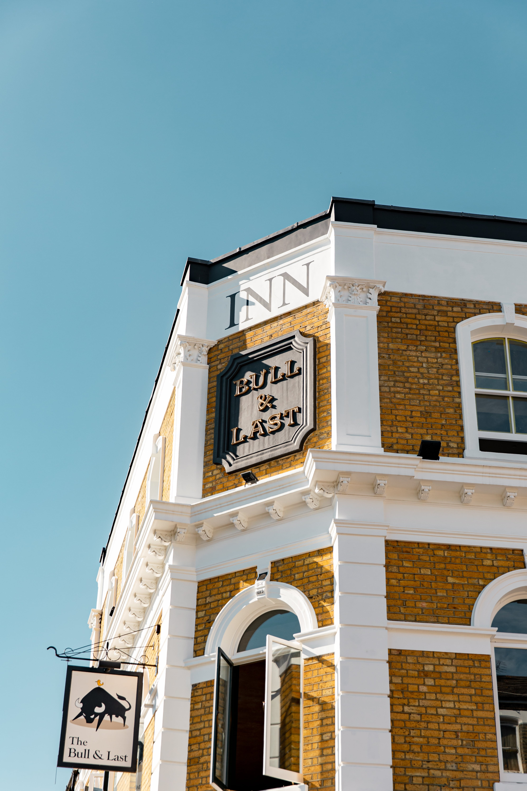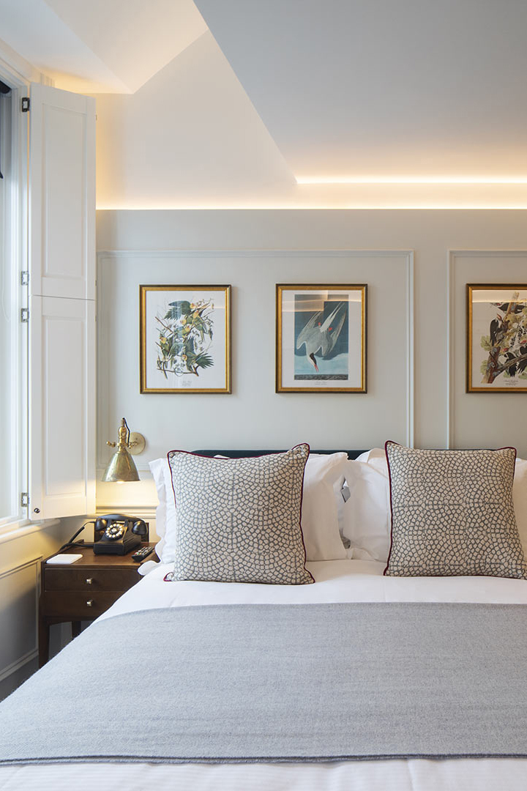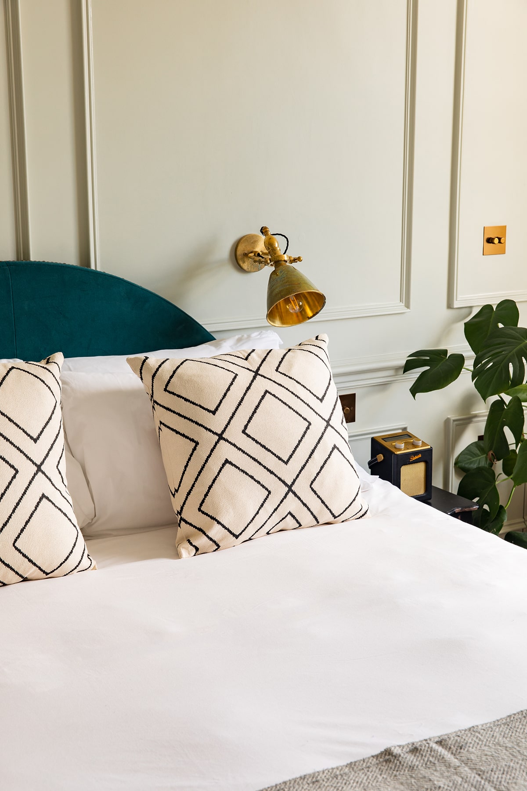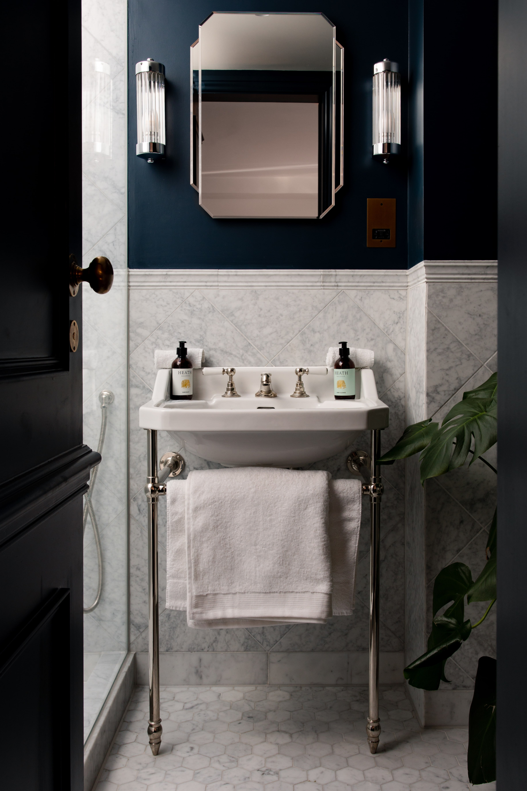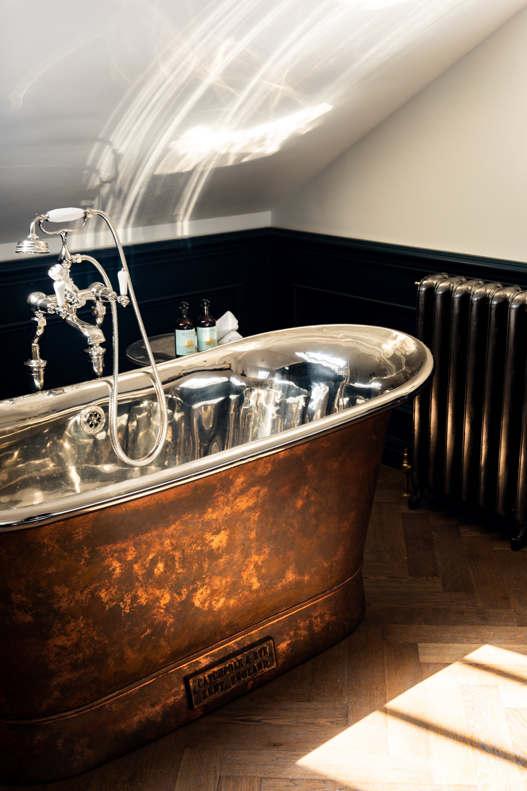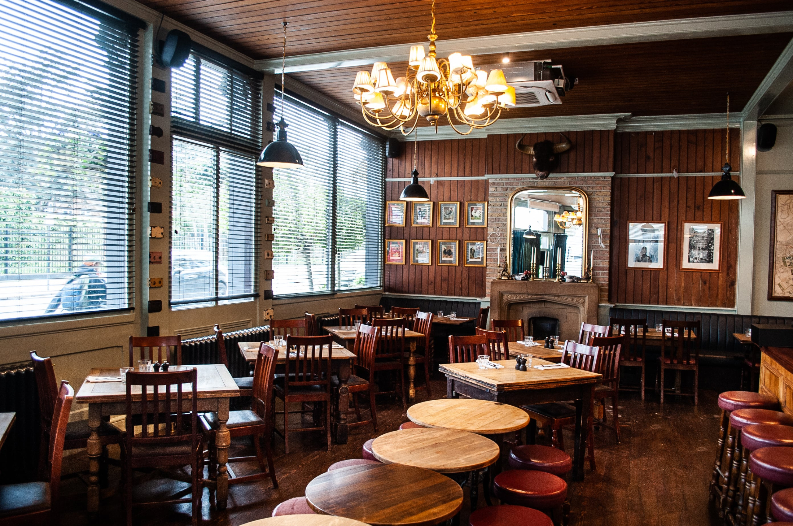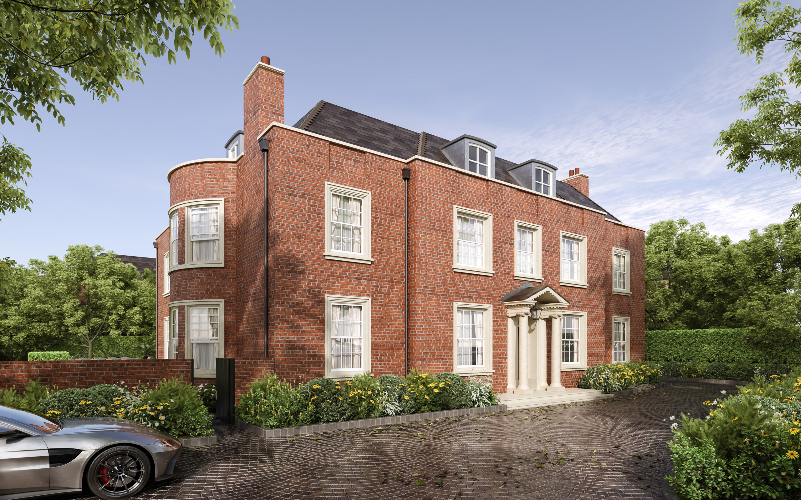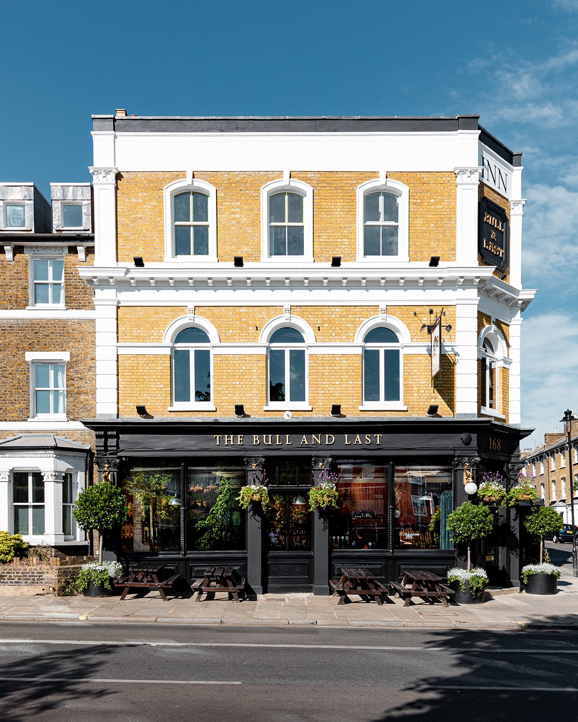

Division
Details
Duration: 46 Weeks
Size: 2,050 sq/ft
Project Team
Architect: The D’Haus Co.
Project Manager: Rossco
Structural Engineer: Michael Alexander
Scope
- Soft strip
- Internal Demolition
- Extensive temporary works to superstructure
- Façade Retention
- New roof with solar panels
- Single story basement at 1900 sq/ft
- Cavity Drain Membrane System
- Excavation to existing cellar to create new basement floor level
- Major remodelling of complete structure with all new steel framework.
- Complete refit and remodel of 1st floor bar
- Addition of 2 new apartments
- New 3rd floor added with complete new roof
- Complete M&E Refit
- External brickwork
- Specialist Masonry and repointing works
An iconic London pub
Located in North London, The Bull & Last has been a local institution for years.
As Principal Contractor, Knowles’ scope of works were vast and included the delivery a new basement floor beneath the pub sitting at 1, 900 sq/ft to house the new state-of-the-art commercial kitchen, a new second floor which enhanced the hotels bedroom offering, and 2 new apartments located adjacent to the pub structure. Within Knowles’ package, alongside the shell & core works, was the complete fit-out of the Bull & Last Pub, which included the full fit-out and design of the new addition of hotel rooms and apartments.
For the pub, a complete refit of the main ground floor bar, which featured dual dumb waiters, refurbishment of original wood floors, new windows, new panelling to all stairways and fit of the commercial kitchen, offices and pub WC’s. The hotel rooms were also finished to a high-specification, and included air conditioning.
The design and fit-out of the 2 new apartments included a rear terrace with planters and feature lighting, polished concrete floor, oak staircases throughout, glazed balustrades and solar panels and green roof with man safe system.
