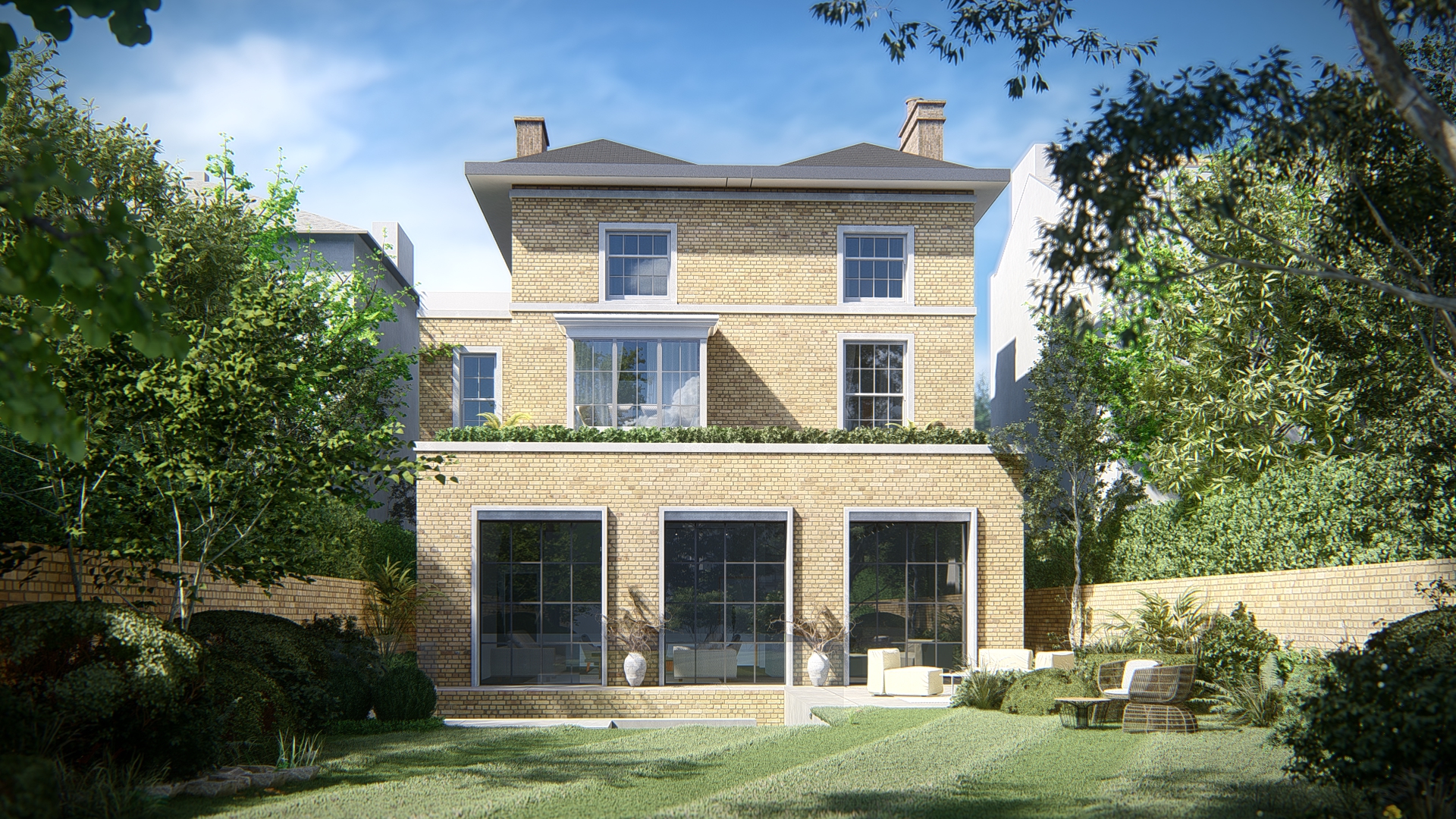
The complete remodel and extension of a classic Maida Vale Residence.
Project overview
Scope of works
- Phase 1 Shell & Core
- Façade retention temporary works
- Part demo & strip out
- Piling installation
- Basement formation
- Installation of new superstructure steel frame & floors
- Phase 2 Fit-out
- MEP, HVAC & AV installation
- Full interior fit-out of bespoke specialist finishes
- Bespoke Joinery
- Installation of all new windows and doors
- Specialist floor installation including marble, stone and timber
- complete high specification decorating works
Client:
Private
Architect:
KSR Architects
Structural Engineer:
Heyne Tillett Steel
Duration:
44 weeks
Size:
Overall – 6,600 sq/ft
Basement – 2,300 sq/ft
Project Type:
Structure, Basement
Share:
One of London’s most sought-after tree-lined streets
Knowles are proud to be acting as Principal Contractor on works at a prestigious project on Hamilton Terrace, St Johns Wood. The project involves the complete remodel and extension of the existing the residence which includes the formation of a new 2,300 sq/ft basement and bespoke finishes.
After successfully delivering Phase 1 Knowles’ appointment seamlessly continues into Phase 2, which will see the completion of this prestigious, super-prime project.
Taking the project from concept to completion, the scope of works includes façade retention, excavation of the new basement level and formation of the new internal superstructure, MEP, HVAC & AV installation, full interior fit-out, as well as new landscaping to front and rear gardens, and finally, bespoke specialist finishes.
Located in St John’s Wood, North London, Hamilton Terrace is a highly sought-after, tree-lined residential street, home to a number of notable residents. With its village like ambience, elegant regency buildings, world famous cricket ground and established cosmopolitan atmosphere, St John’s Wood is one of prime London’s most desirable addresses.
The team for the project includes: Regency Grove (Contract Administrator), KSR (Architects), Todhunter Earle Interiors (Interior Designers), HTS (Structural Engineers), Integration (M&E).




