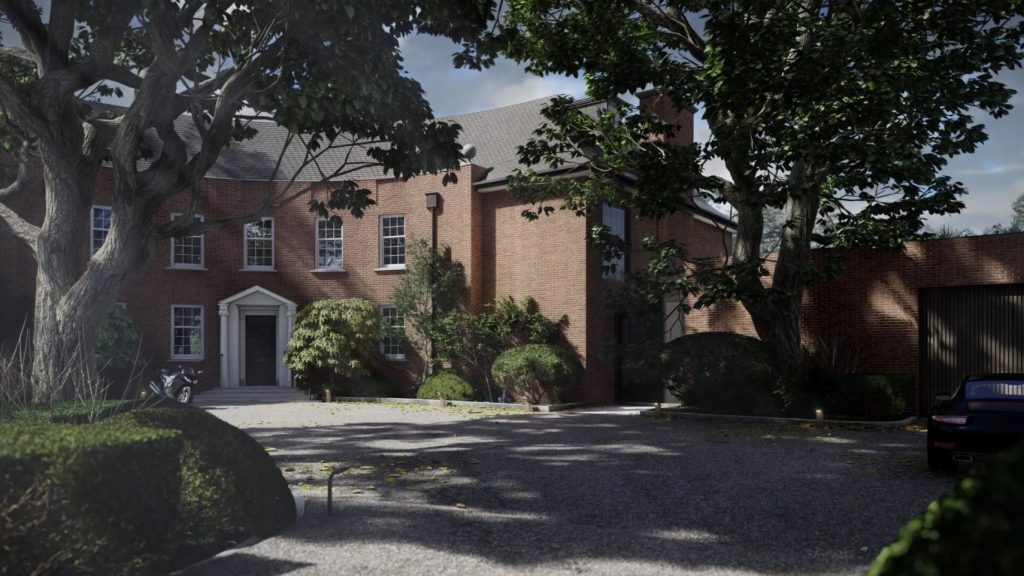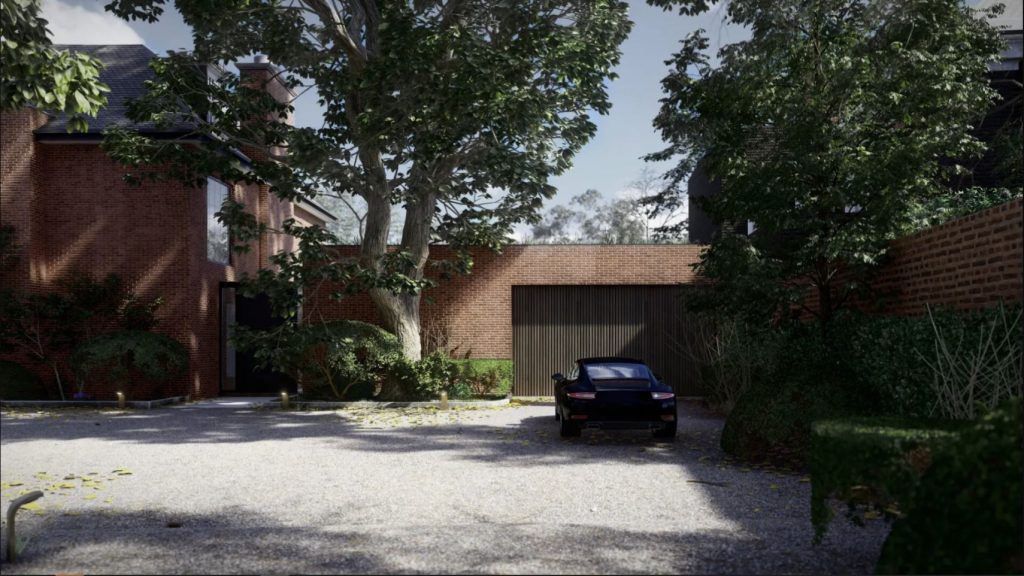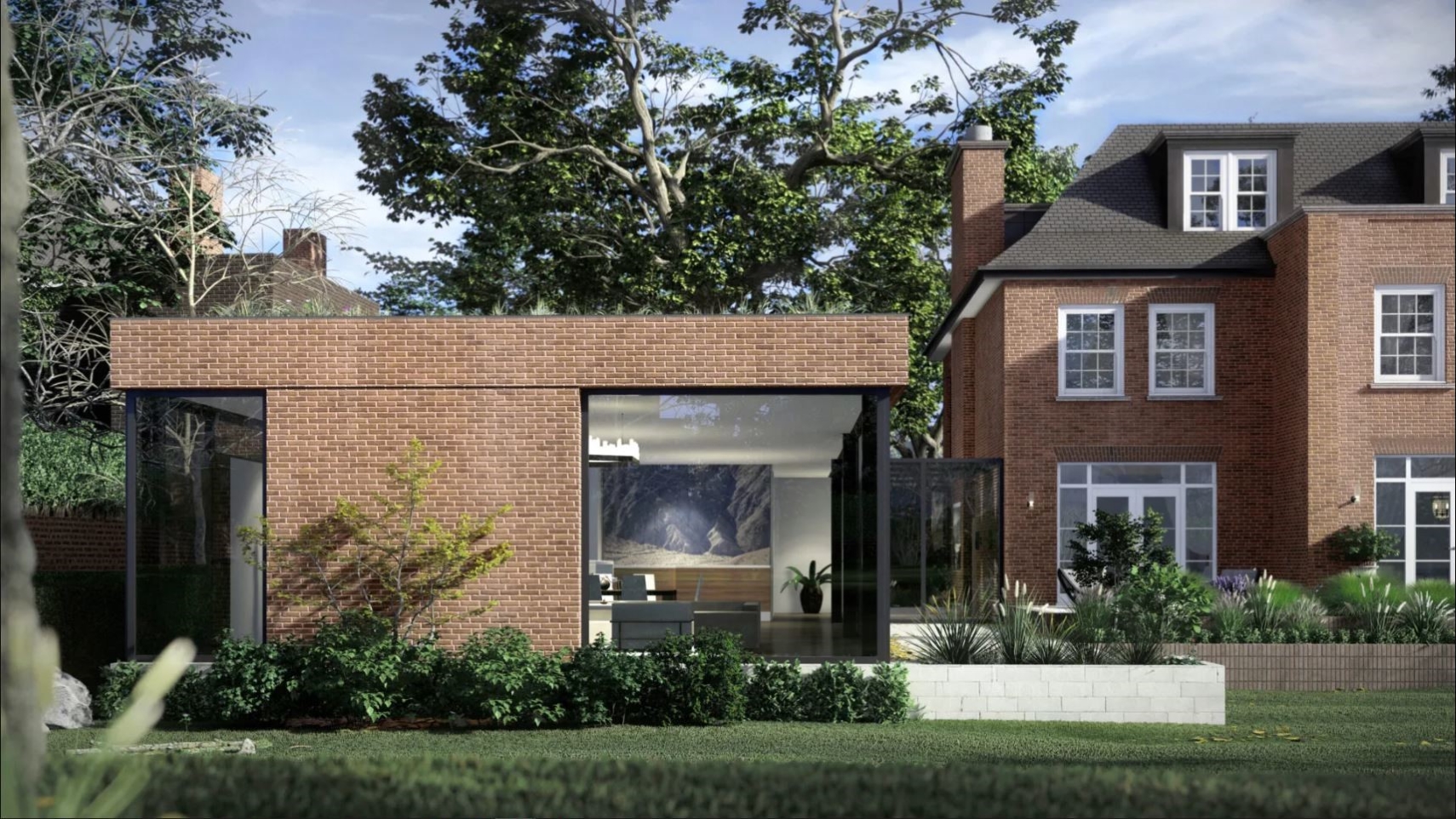
A modern take on a classic North London Villa
Project overview
Scope of works
- Site set-up works
- Demolition
- Underpinning & façade retention scheme
- Piling works
- Installation of the Phase 1 ground bearing slab
- Temporary works
- Excavation of a 5,300 sq/ft basment
- Internal basement RC slab, RC lining walls
Client:
Private Client
Architect:
KSR Architects
Structural Engineer:
Michael Barclay Partnership
Duration:
56 weeks
Size:
Overall – 19,000 sq/ft
Basement – 5,300 sq/ft
Project Type:
Construction, Structure, Basement
Share:


Where traditional grandeur and elegance, meets contemporary living
Nestled in the heart of St Johns Wood, the Knowles Structures team, are working as Principal Contractor to deliver phase 1 works which includes the complete enabling and substructure works at this super-prime private residence.
Once completed this classic North London Villa will stand at an impressive 19,000sq/ft of living space and will be completed with a Cinema, Bar, Gym, Swimming pool and Sauna. The property will feature a complimentary yet modern glass extension, alongside its significant basement, and combines traditional grandeur, elegance, and contemporary living.
For the past six years, Knowles has been a steadfast presence in and around the esteemed Avenue Road. The ongoing project stands as one of three live schemes currently underway on this prestigious road.






