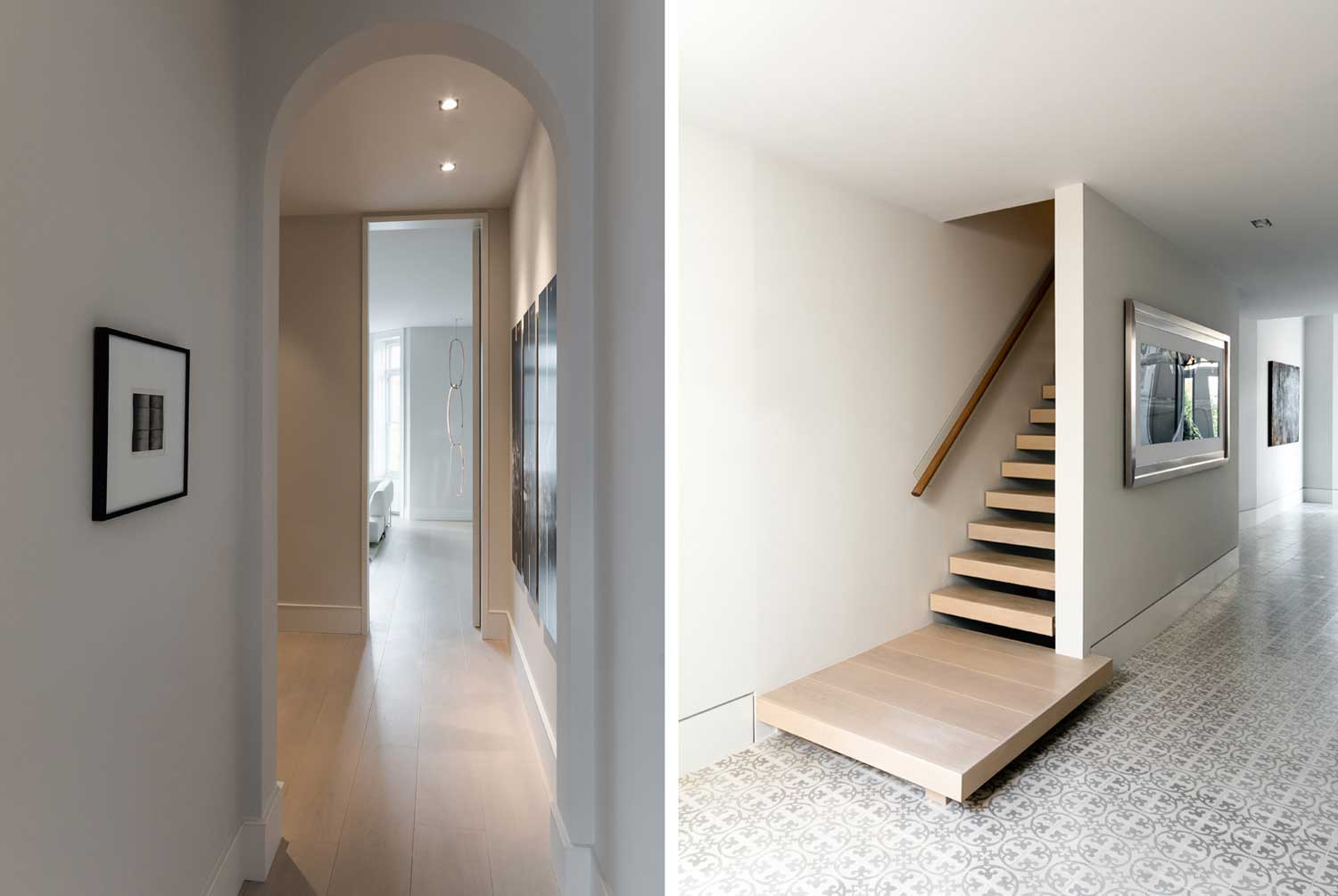
The complete renovation and extension of a
period townhouse in the heart of Notting Hill.
Project overview
Scope of works
- Soft strip
- Demolition
- Extensive temporary works to superstructure
- Piling
- Cavity drain membrane system
- Formation of a single story basement at 160 sq/m below full footprint
- High spec contemporary finishes
- Full refurbishment including all floor, roof and external finishes replaced
Client:
Private Client
Structural Engineer:
Vincent Rymill
Architect:
Greenway Architects
Duration:
59 weeks
Size:
160 sq/m
Project Type:
Structures, Fit-out
Share:
Share on facebook
Share on linkedin
Share on twitter
Share on pinterest
A Complete Family Home Renovation
Knowles was appointed as Principal Contractor to manage and deliver the complete renovation and extension of a period townhouse in the heart of Notting Hill, London.
The addition of a new basement level was for the purpose of housing the properties utilities and services, as well as allow for a new cinema room. The client’s decision to add the basement level provided more space on the existing floors. This feeling of space is emphasized by floor to ceiling doors, bespoke wardrobe and storage units, large existing windows and a carefully considered lighting design.



Previous
Next







