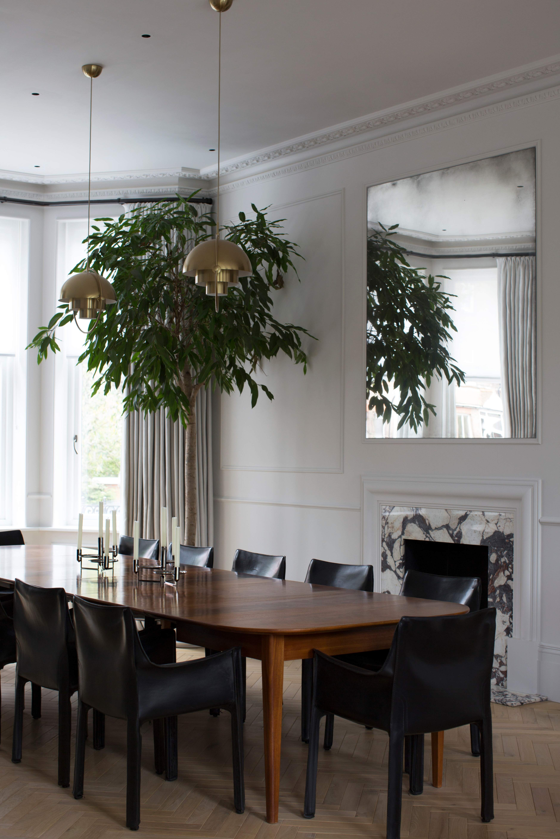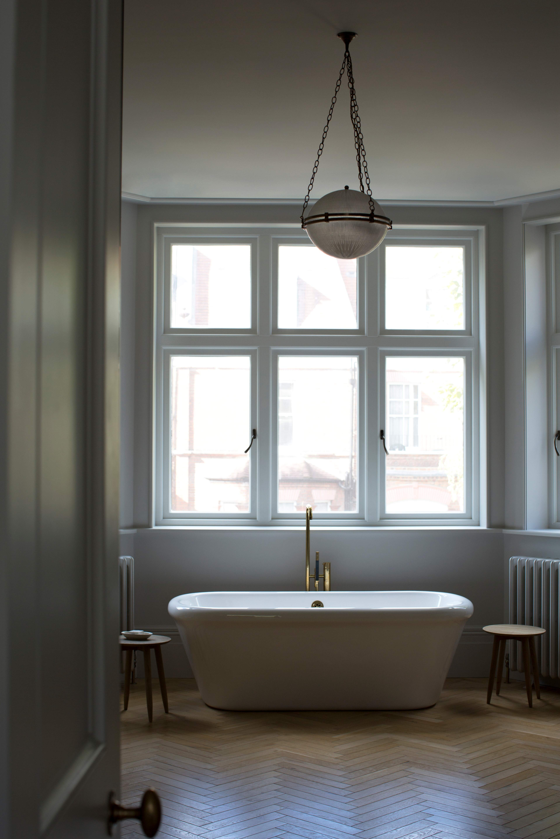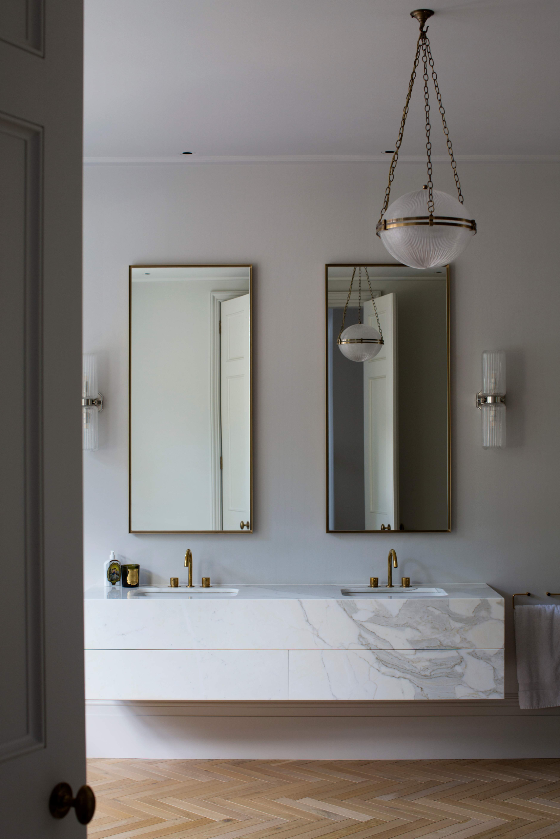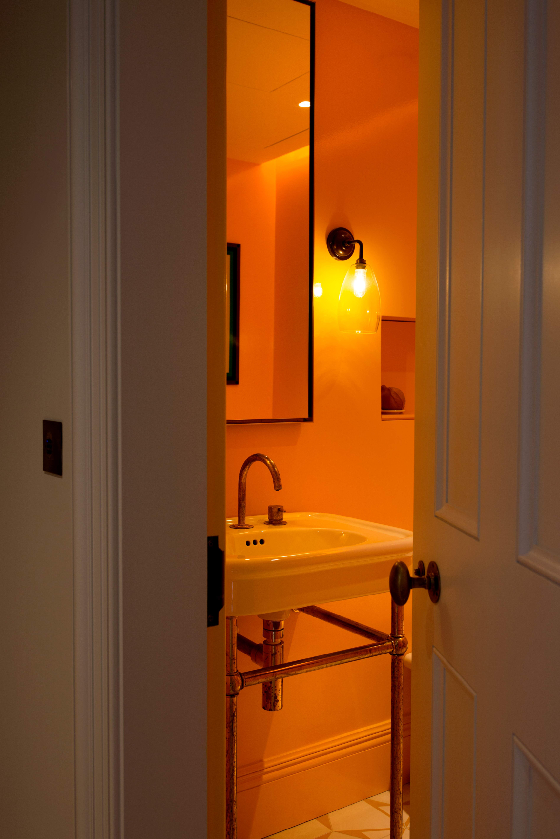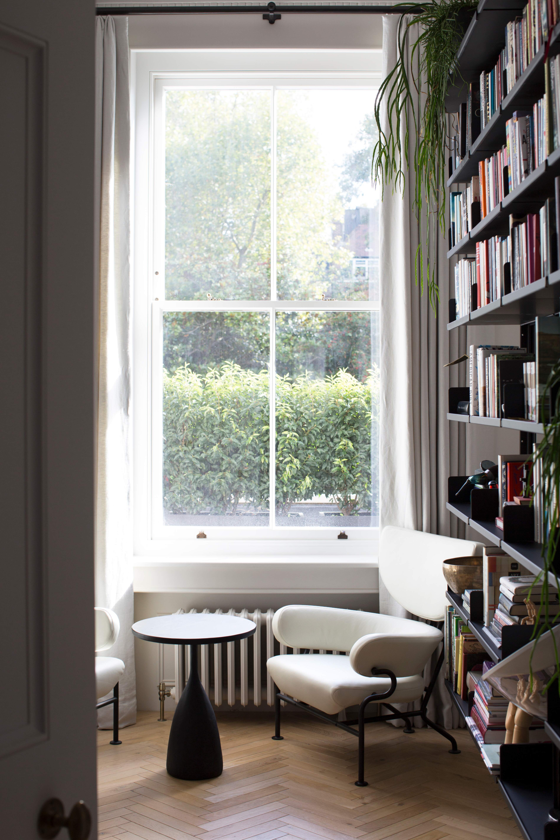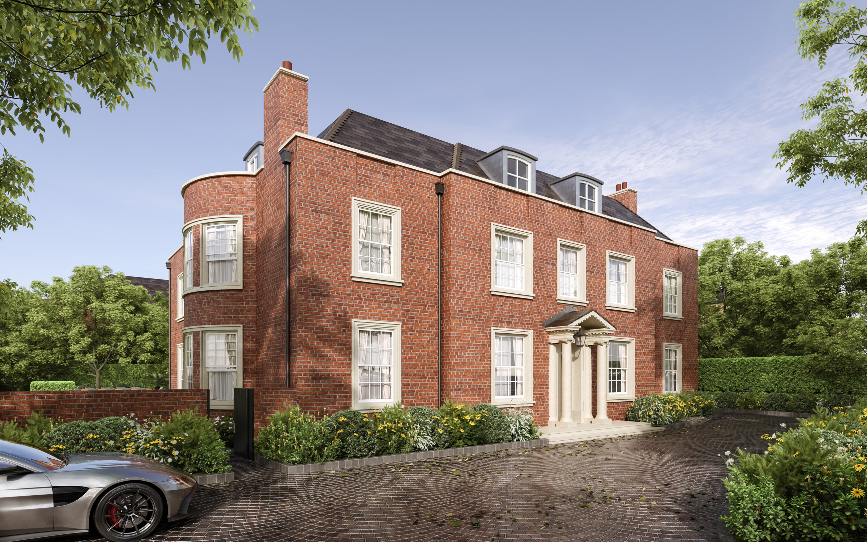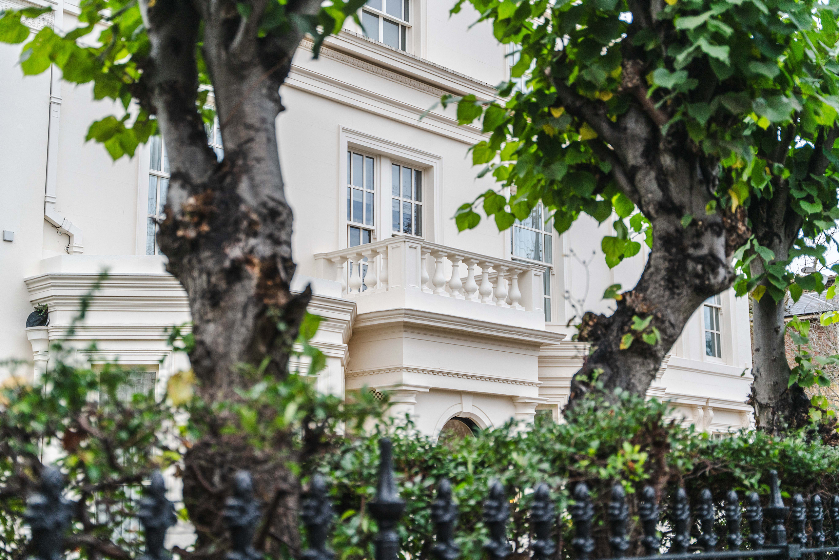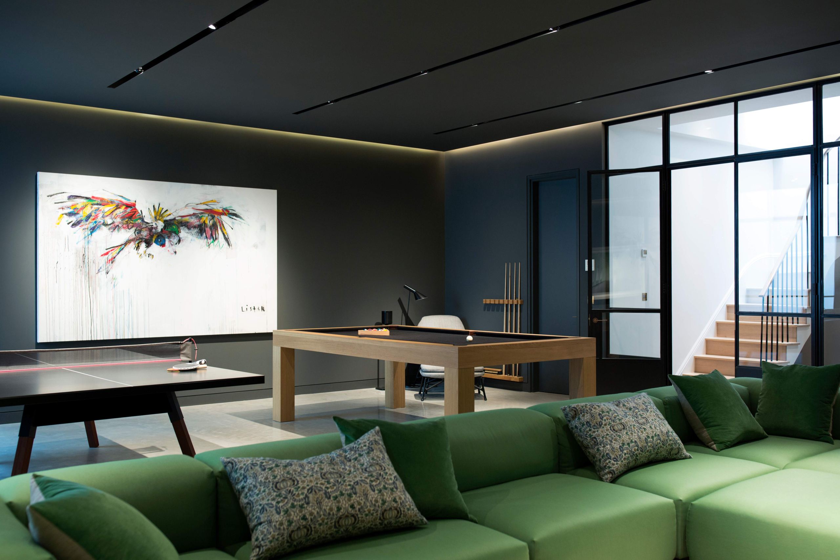

Division
Details
Duration: 75 Weeks
Size: 9,000 sq/ft
Project Team
Architect: Greenway Architects
Structural Engineer: Vincent Rymill
Interior Designer: Riley Brooks
Scope
- Internal strip-out
- Superstructure alterations
- Excavation of a 1500 sq/ft basement under the property footprint
- Cavity drain membrane system
- Complete delivery of high-specification and bespoke finishes
- Associated external works including masonry and re-pointing
A sympathetic complete modernisation and upgrade to a family townhouse in North London.
Knowles, as Principal Contractor, worked with the project architect to undertake a complete internal strip out and structural alterations to the property, of which exceeded 8,000 sq/ft. With the addition of a 1,500 sq/ft basement, the home was able to accommodate family and games rooms, allowing for generous bedroom suites on the upper levels.
The final finished comprised of regency-style detail work, special sourced marble and stonework and bespoke joinery throughout the property, blending classical design with modern fixtures and fittings – designed by Riley Brooks.
