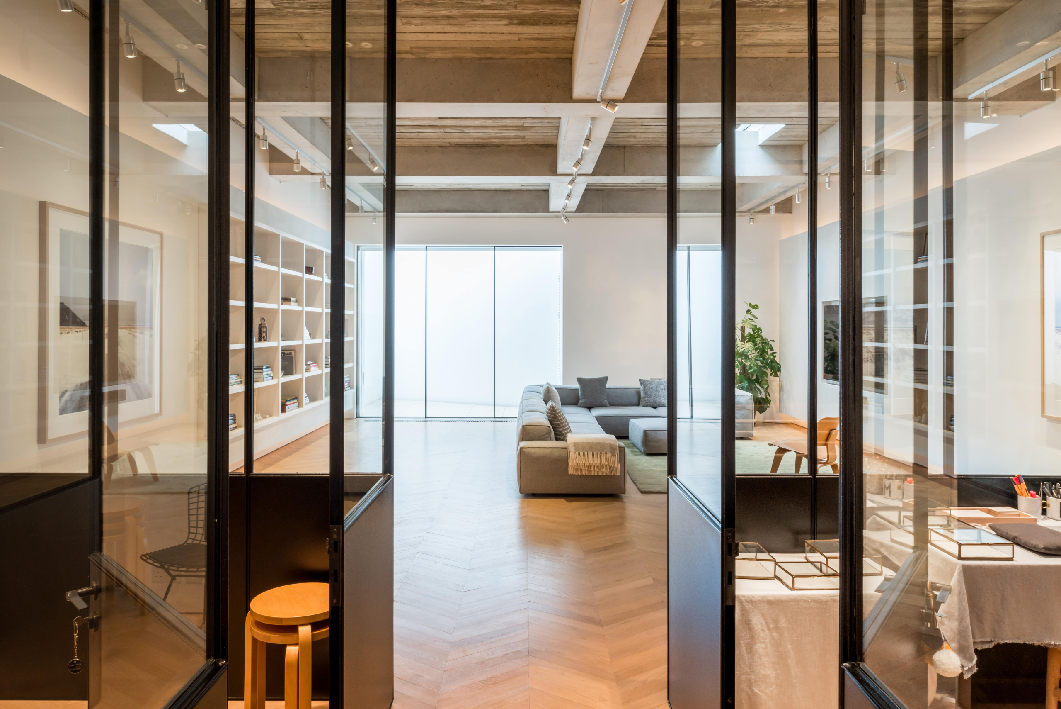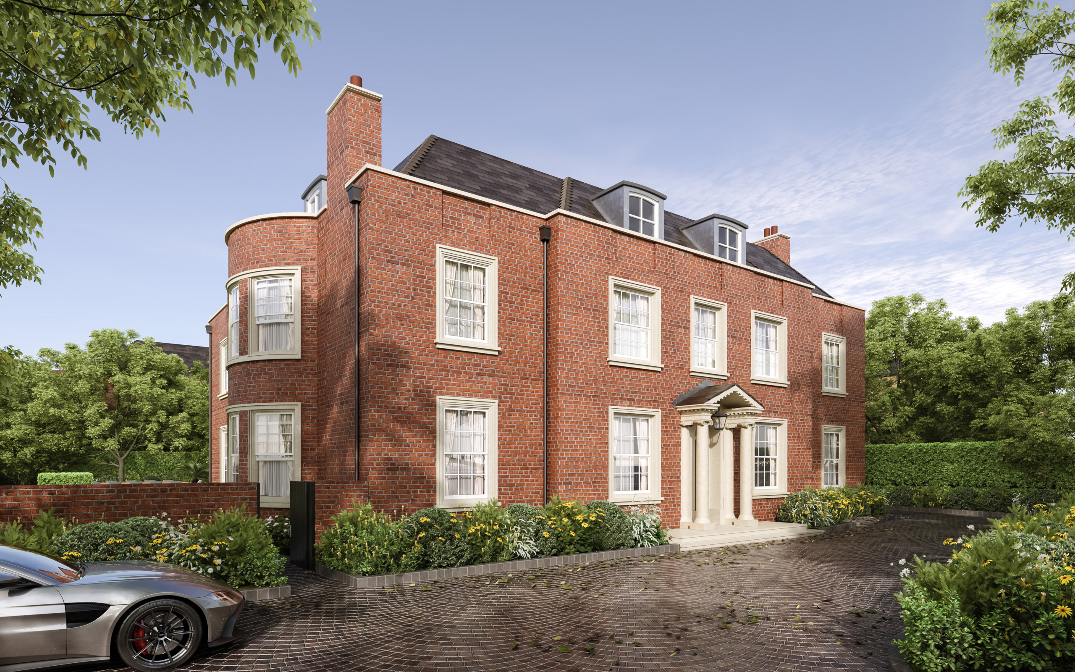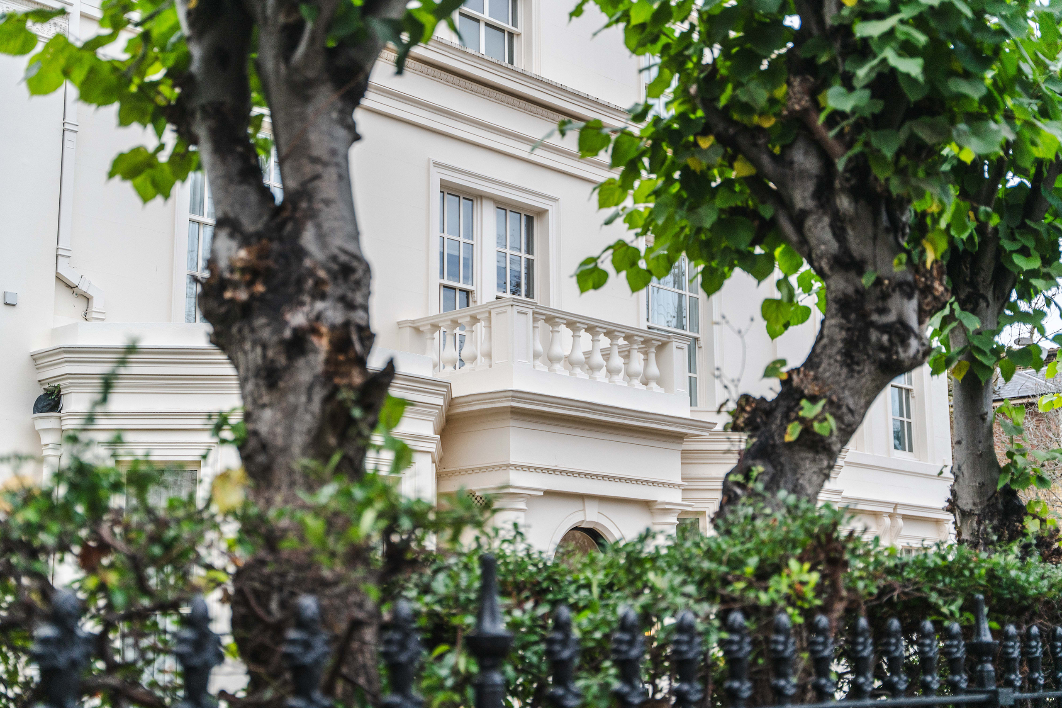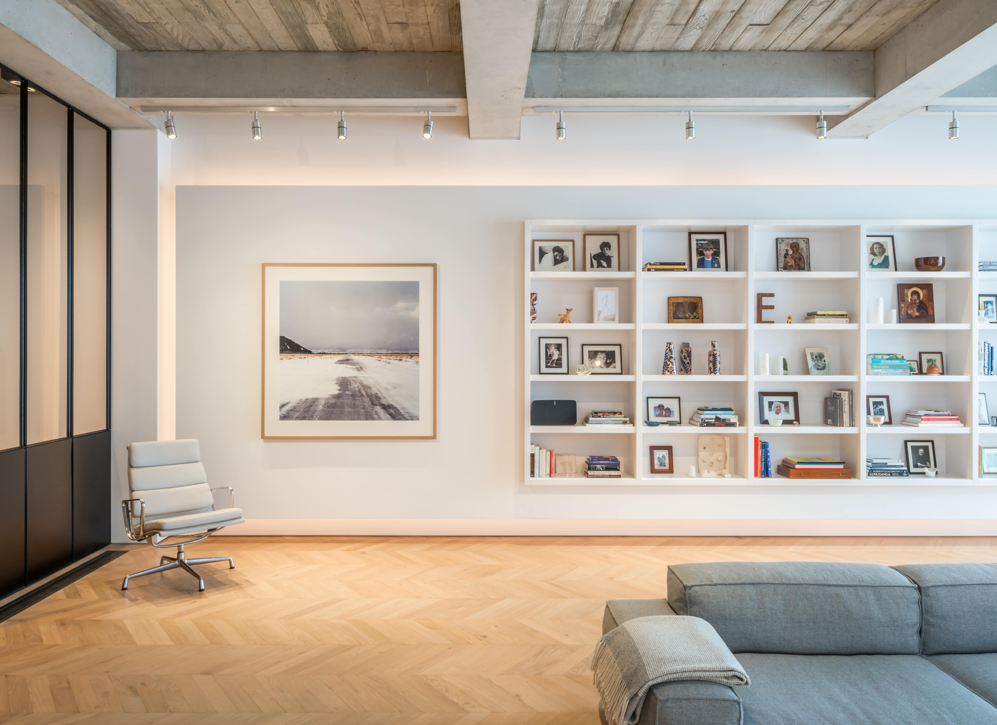
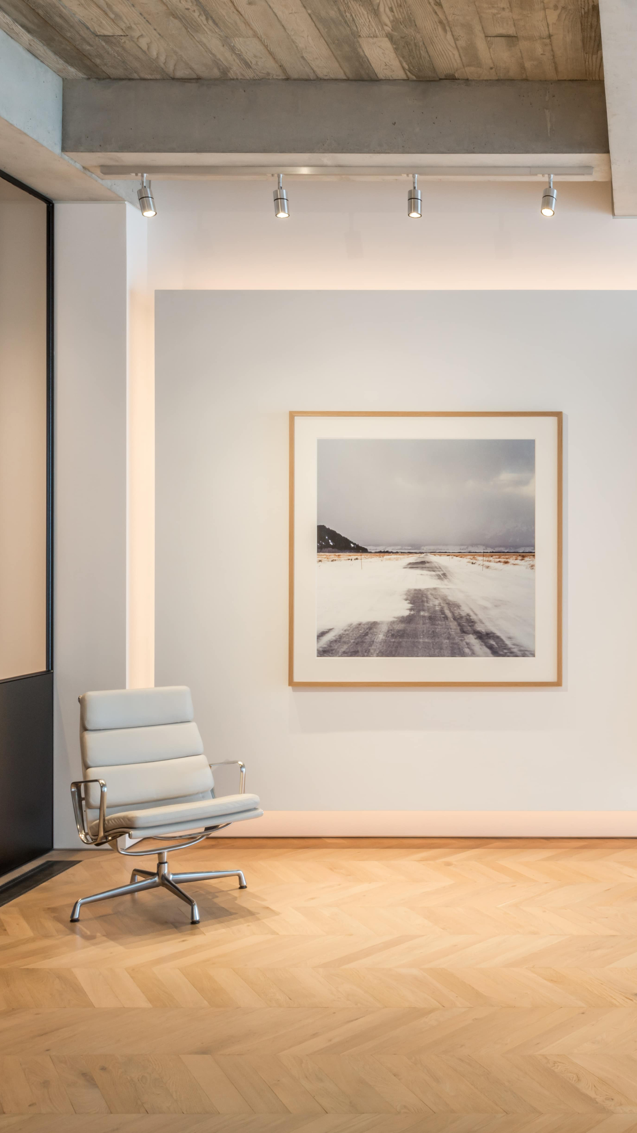
Division
Details
Duration: 60 Weeks
Size: 8,000 sq/ft
Project Team
Architect: Greenway Architects
Interior Design: Greenway Architects
Structural Engineer: Vincent Rymill
Scope
- Excavation to 4.2m, 1, 500 sq/ft basement excavation
- Installation of lightwells and roof lights
- High specification internal finishes
As Main Contractor, Knowles worked on the renovation of a late Victorian semi-detached single dwelling in the heart of Bayswater.
A home that had been lived in by the current family for 15 years, it was evident that the property lacked a significant reception room, therefore a key goal of the renovation was to gain more space and ensure a large family room was the centre of the home.
Additional space was achieved by forming a new basement level below the existing property footprint and under the rear garden terrace. To ensure ample natural light was gained, the inclusion of a central garden lightwell and glazed roof lights was pivotal – these additional have meant that the basement is now flooded with beautiful natural light.
The choice of materials used are of a simple and natural colour palette. A boarded concrete ceiling is divided between a grid of down stand beams that add texture to the interior space. Specialist joinery, installation of large full height crittall internal doors, high-spec bathrooms fixtures and fittings and the installation of modern yet completion functional kitchen ensure the space creates a sense of home


