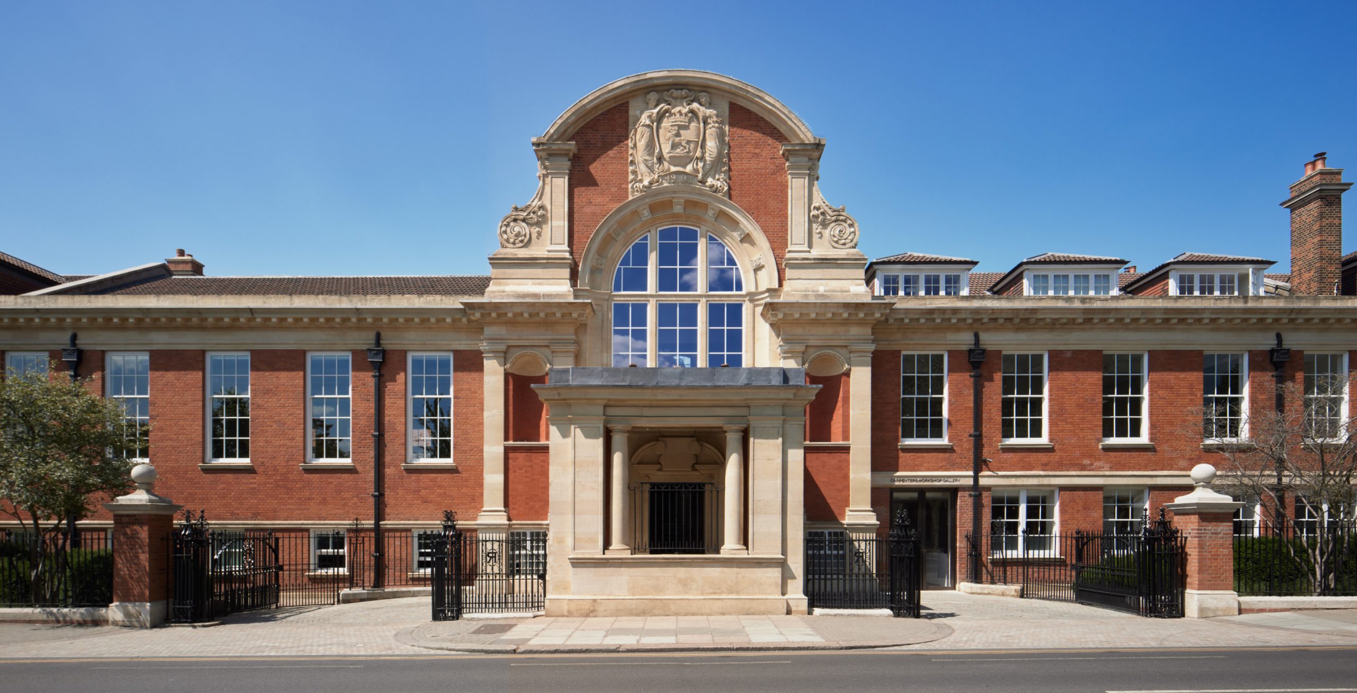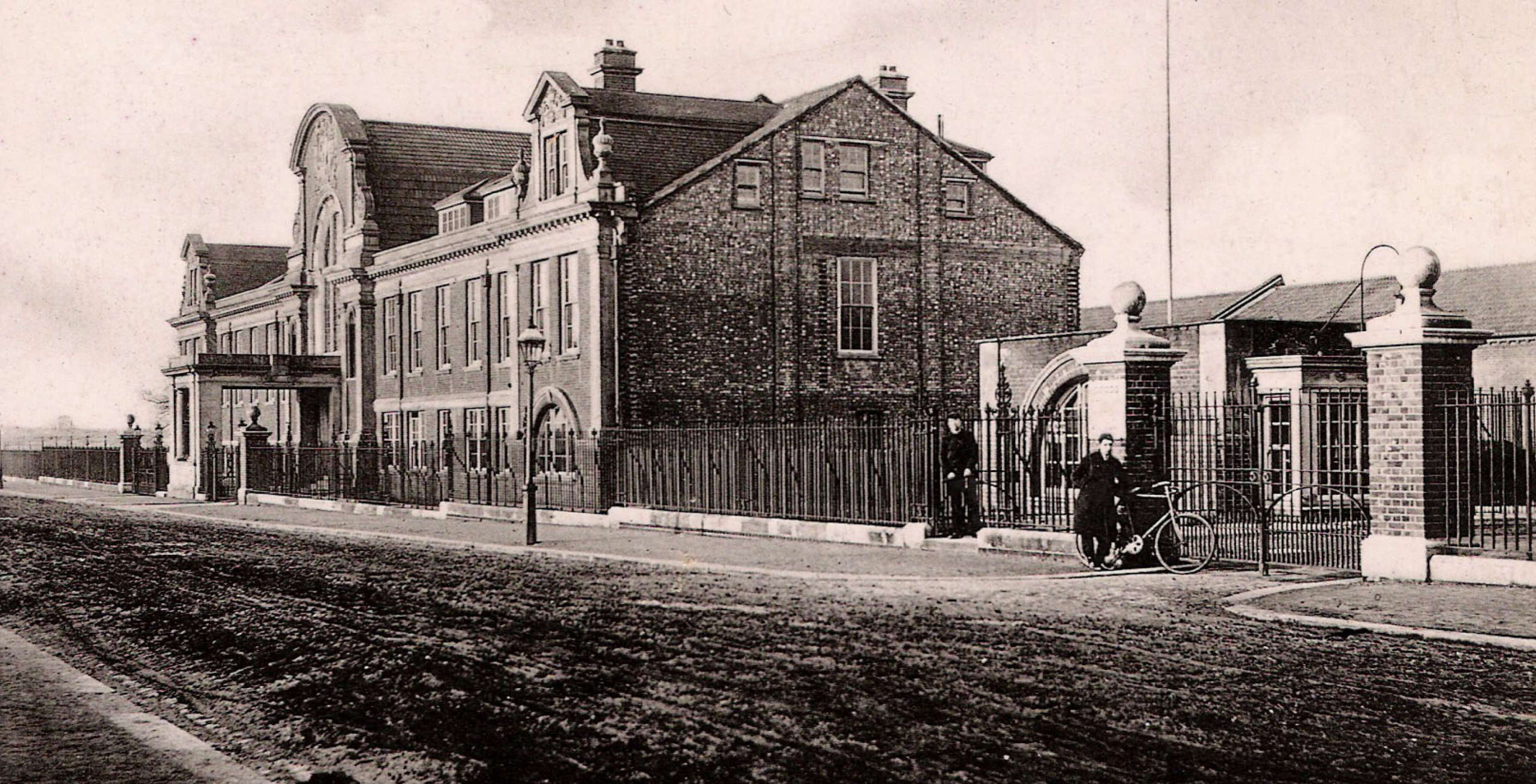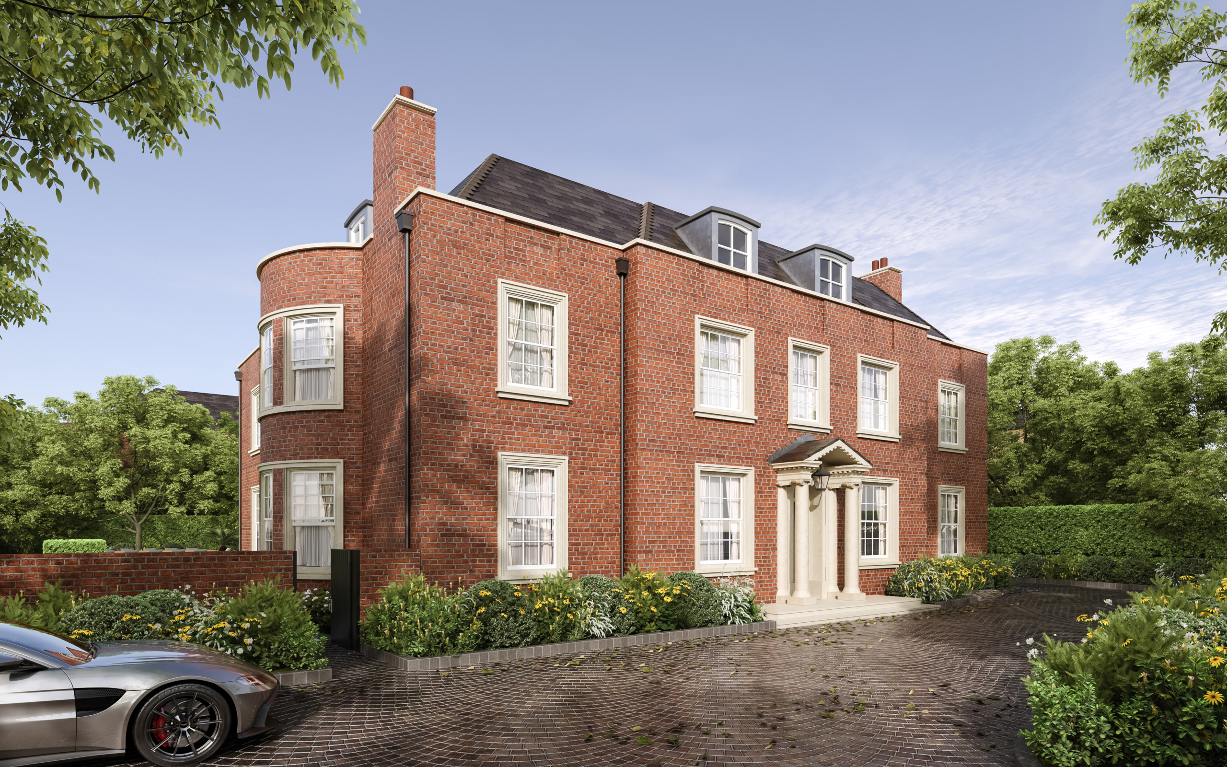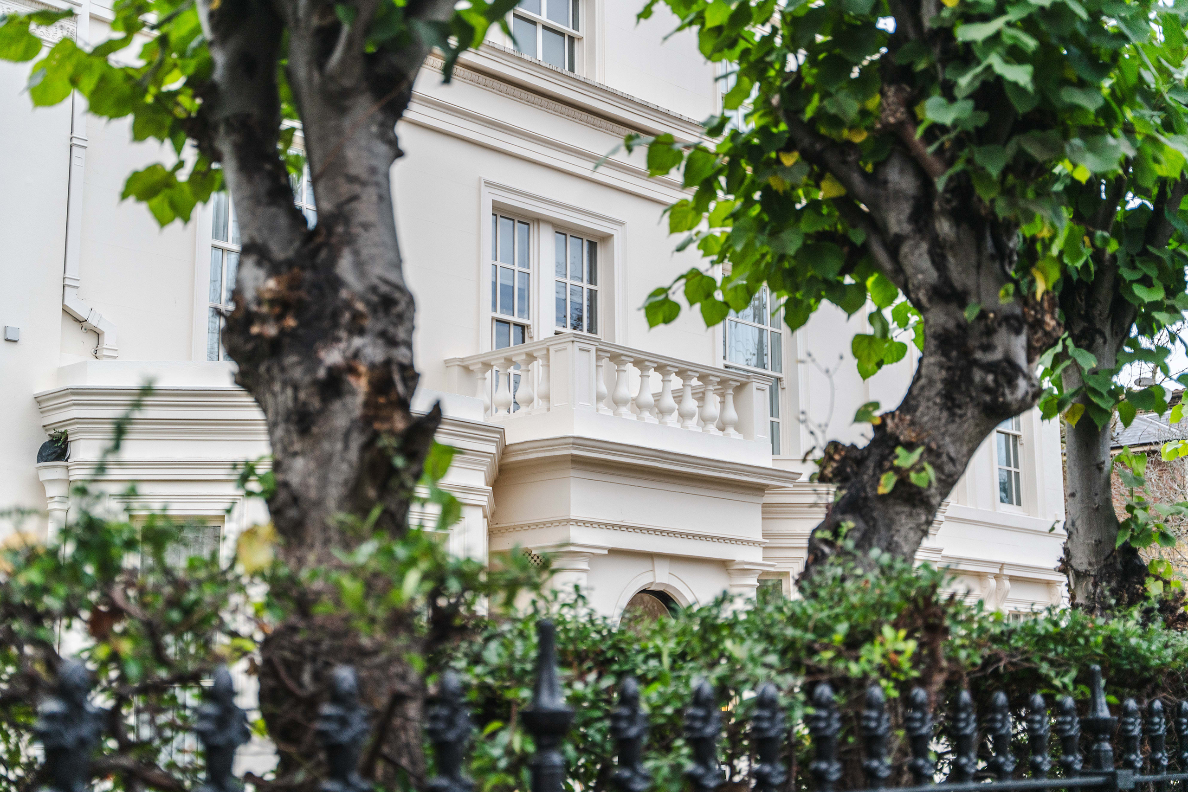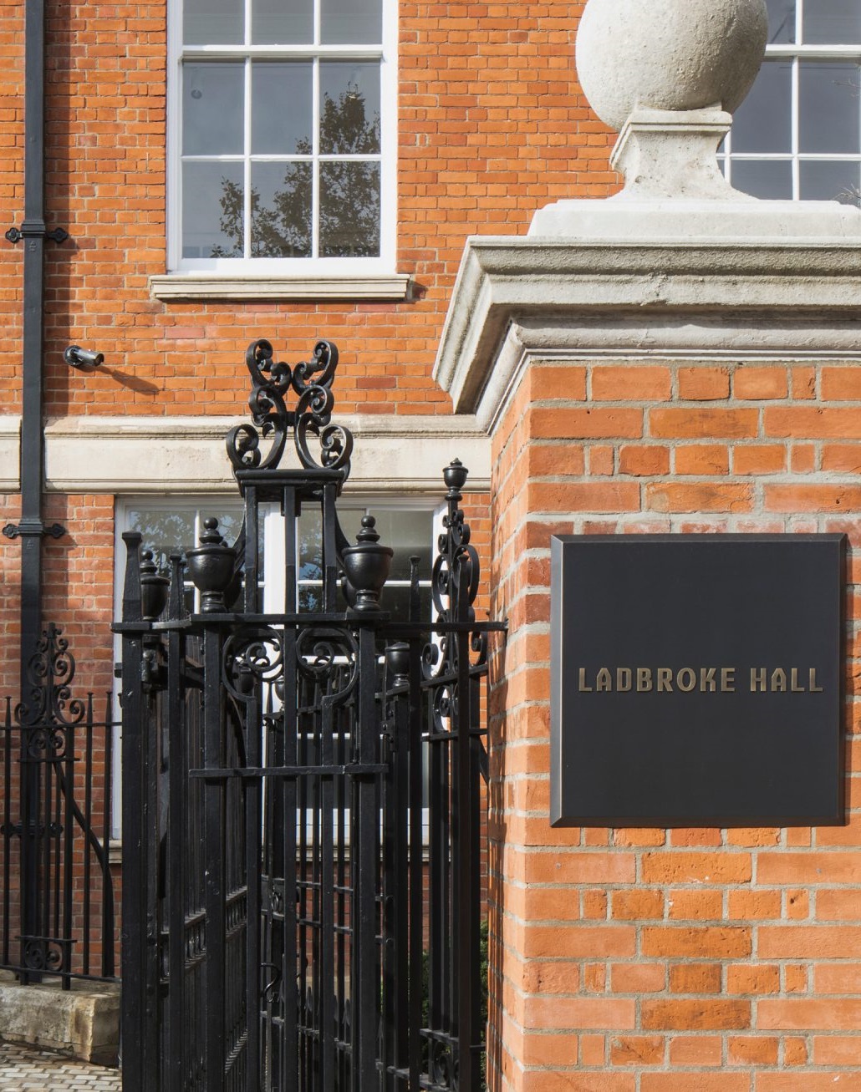

Division
Details
Duration: 32 Weeks
Size: 3,600 sq/ft
Project Team
Architect. Johanna Molineus
Project Manager.
Structural Engineer. David Nash
Scope
Site mobilisation and enabling works
Excavation & formation of a 3,600 sq/ft, 7.5m depth basement
Specialist piling works
Contiguous piled walls
Concrete lining walls
Temporary works
Waterproofing & pump systems
Drylining & blockwork
Knowles acted as Principal Contractor at the iconic Ladbroke Hall, North Kensington, instructed by the prestigious Carpenters Workshop Gallery in Mayfair, to deliver a new 3,600 sq/ft basement space.
The impressive Grade II Listed building has been reimagined, with the rear garden having undergone complete shell & core works previously. To contribute to the renovation, Knowles were instructed to deliver the formation of a new 3,600 sq/ft basement level, allowing for an expansion of the gallery facilities, whilst leaving the original building undisturbed. The newly created basement will host an art gallery where the carpenter’s workshop will showcase incredible artwork.
Originally built in 1903, this Historic, Edwardian Baroque-style building was the headquarters for the Sunbeam Talbot Motor Company and as such, was part of the first purpose-built car factory in Britain. Previously containing two large spaces, originally used as car showrooms and offices, now, having undergone restoration and conversion, the building acts as a meeting place for innovation, treasuring creativity through art and design, music, theatre, dance, food, and learning
