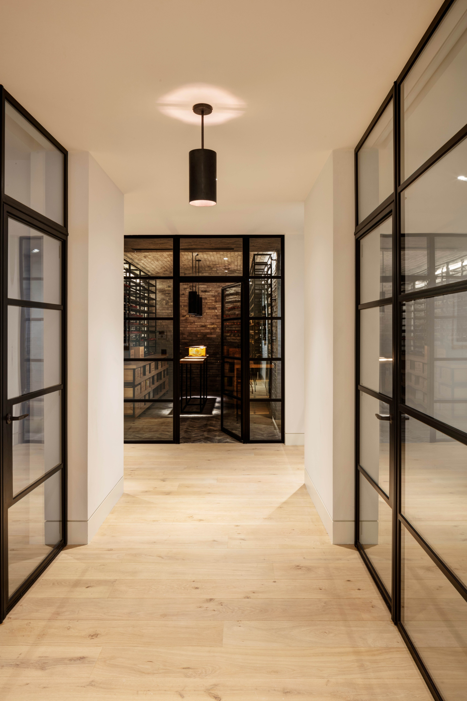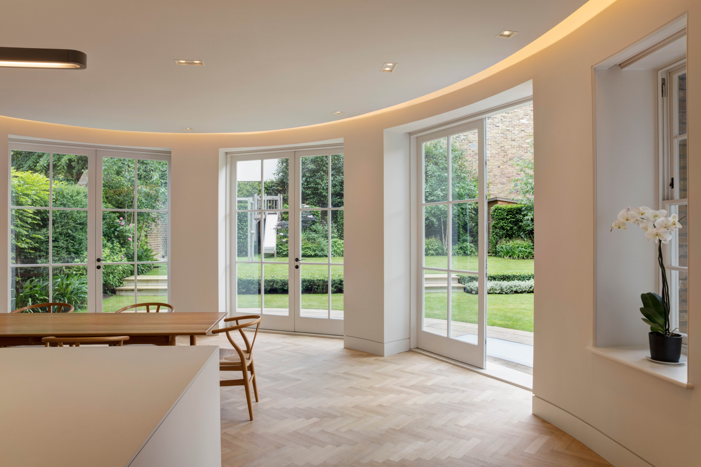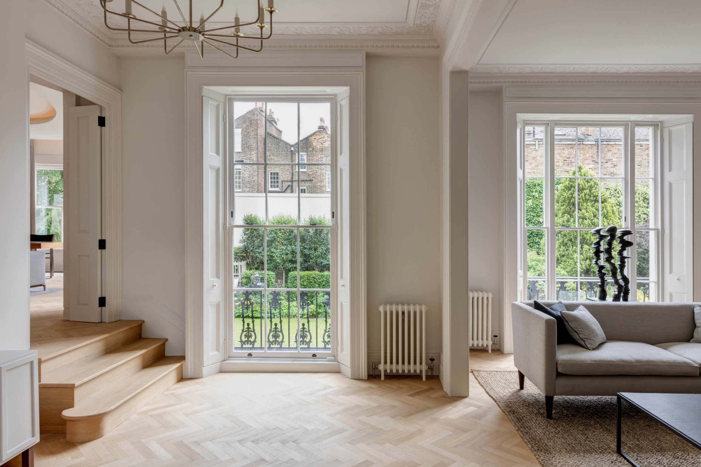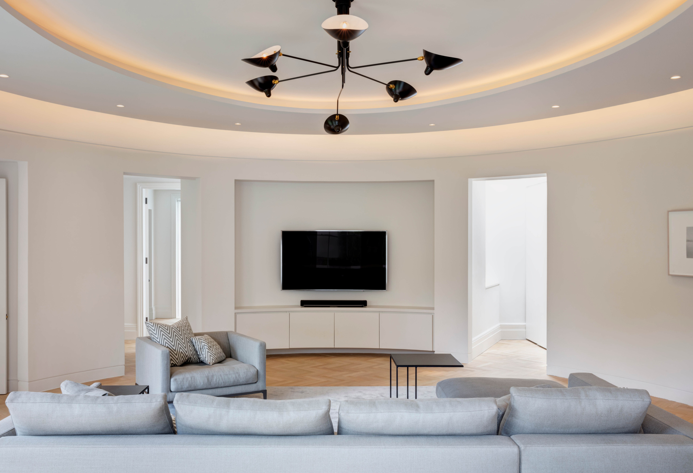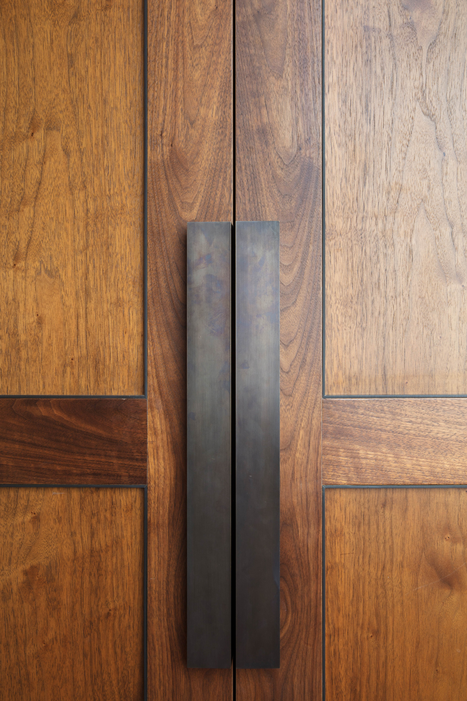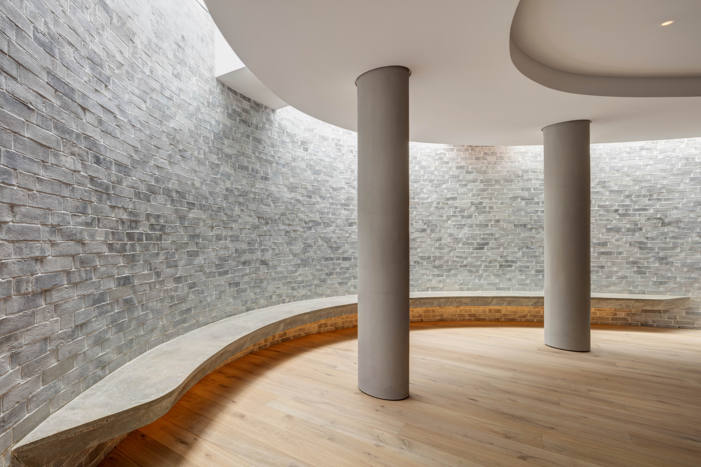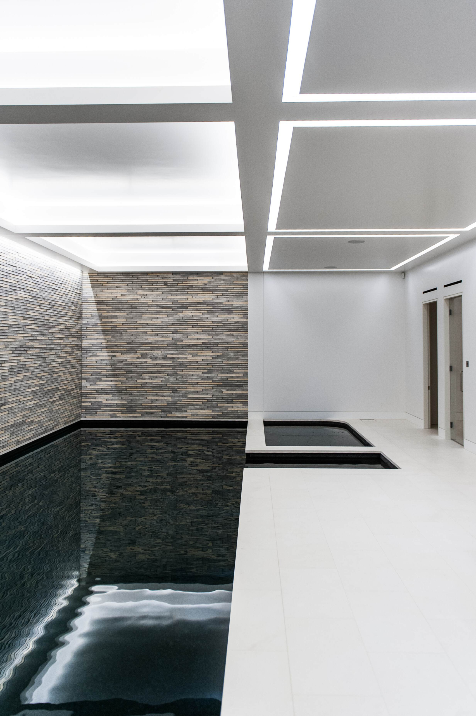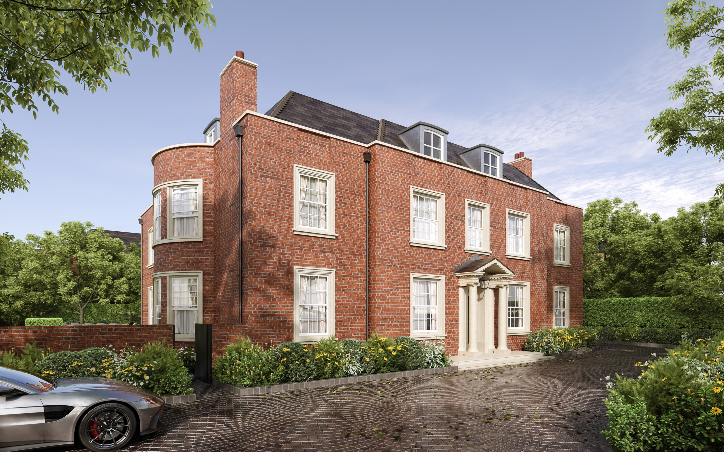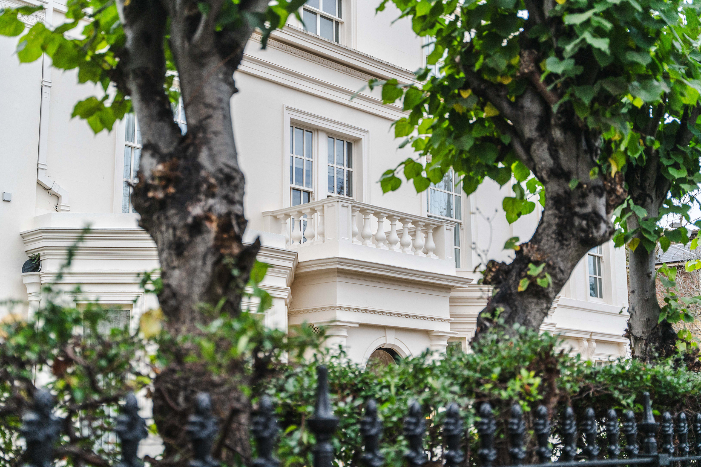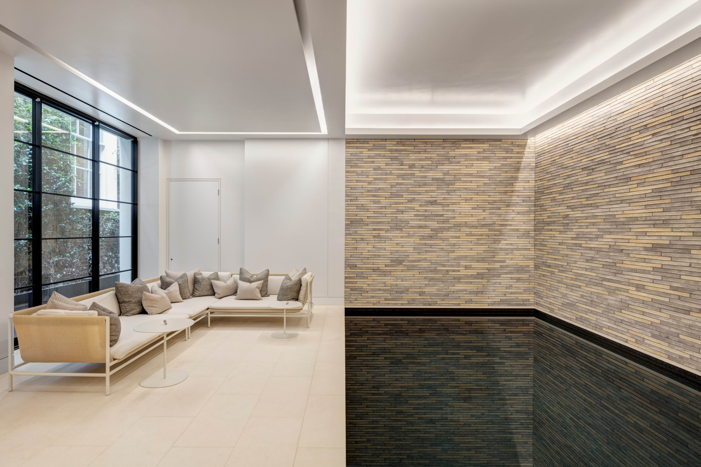
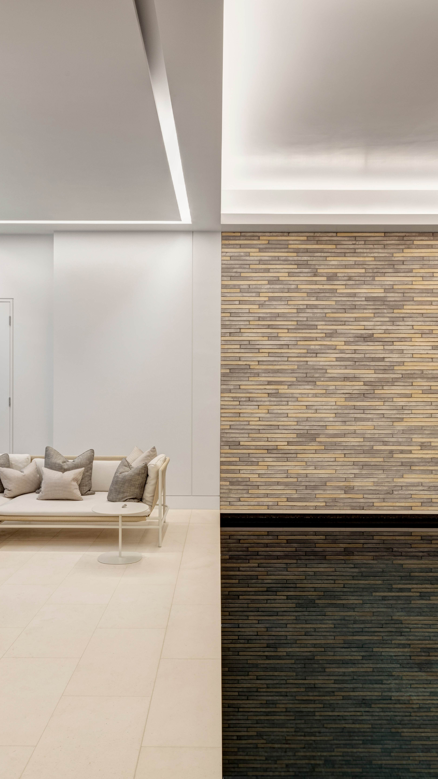
Division
Details
Duration: 72 Weeks
Size: 2,700 sq/ft
Project Team
Architect: Greenway Architects
Structural Engineer: Vincent Rymill
Scope
- Soft strip
- Demolition
- Temporary works to superstructure
- Piling
- Cavity drain membrane system
- Full refurbishment of the listed building
- Installation of a underground swimming pool and spa complex
- High specification and contemporary finishes
Old meets new
Located in the historic St John’s Wood Conservation Area, works at this property on the prestigious Marlborough Place included the complete renovation and enlargement of a substantial Grade II Listed property.
Knowles delivered the project from concept to completion, with works including a new 2500 sq/ft basement, which featured a truly unique swimming pool, spa, sauna gym, as well as additional accommodation and a wine cellar.
The property featured historical features from the original house, which were sympathetically maintained and restored, with a conscious design decision to use traditional materials in the newly added basement to ensure a seamless continuation of style with the rest of the house. Natural light was gained in the basement through the design of roof lights and light wells.
