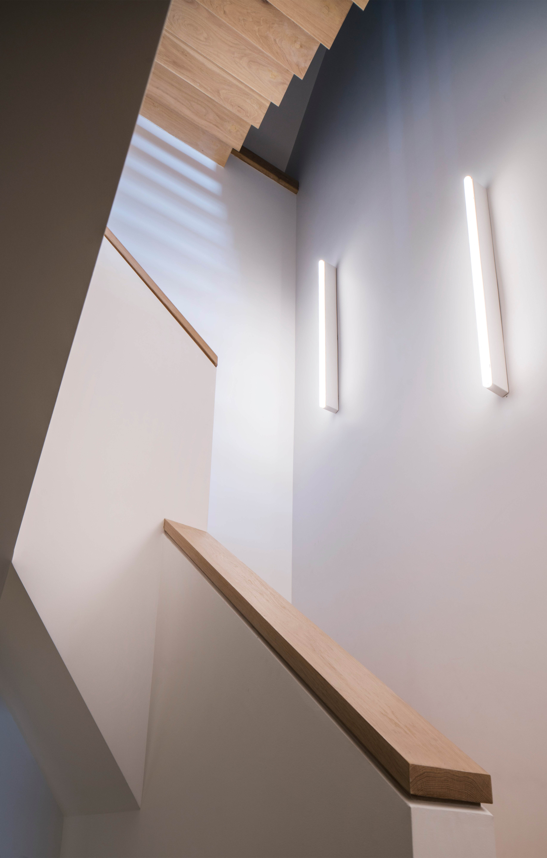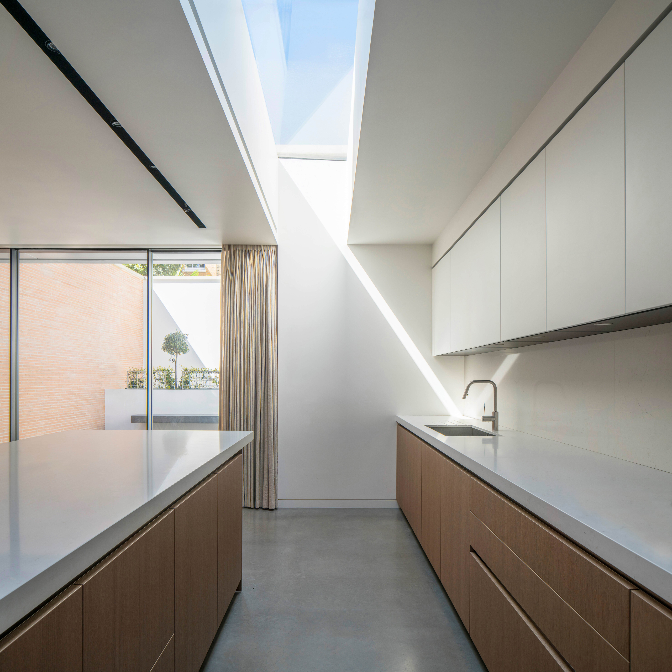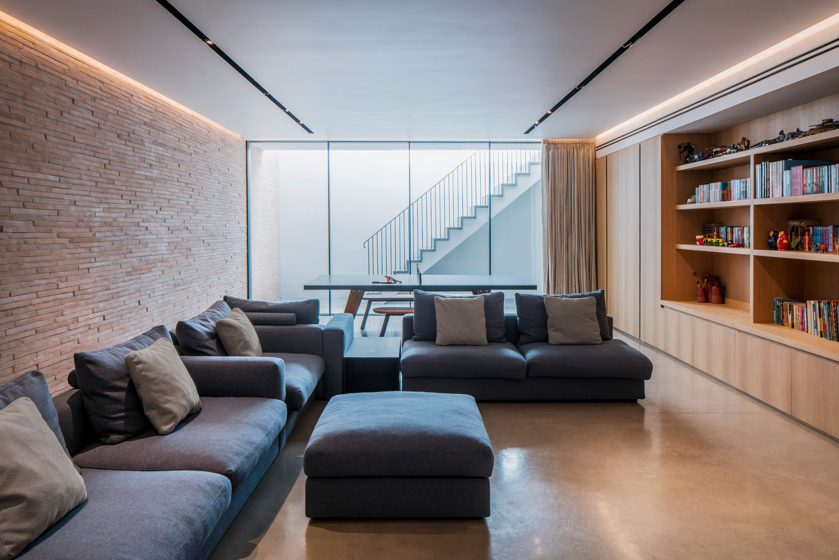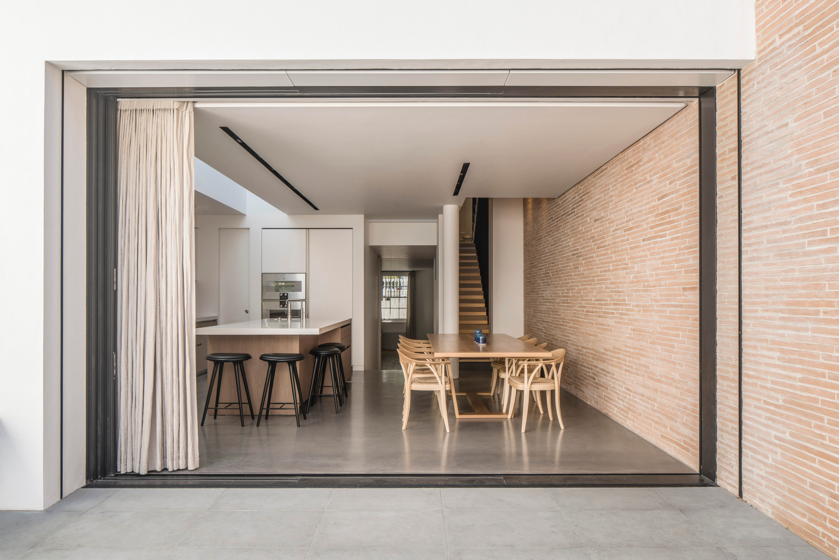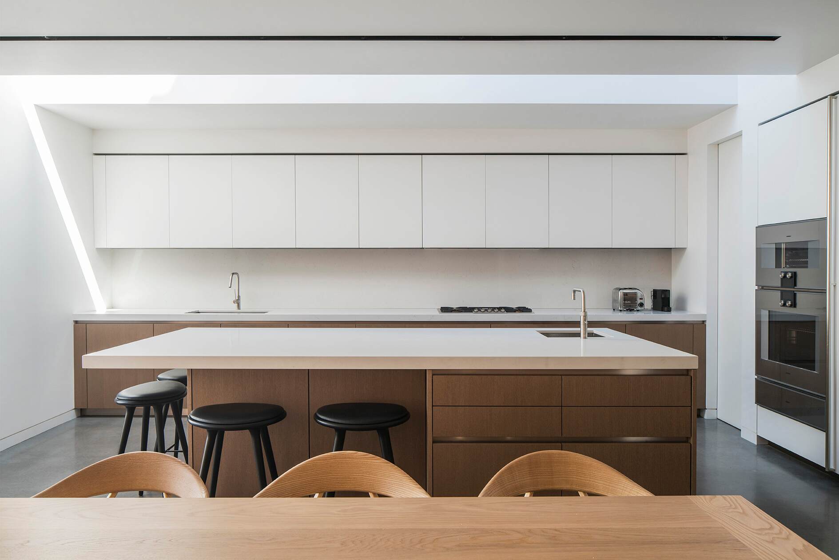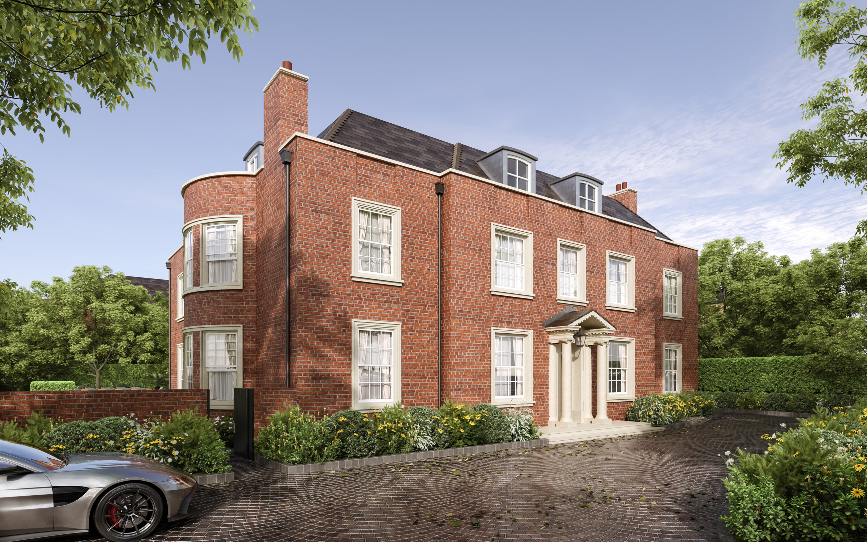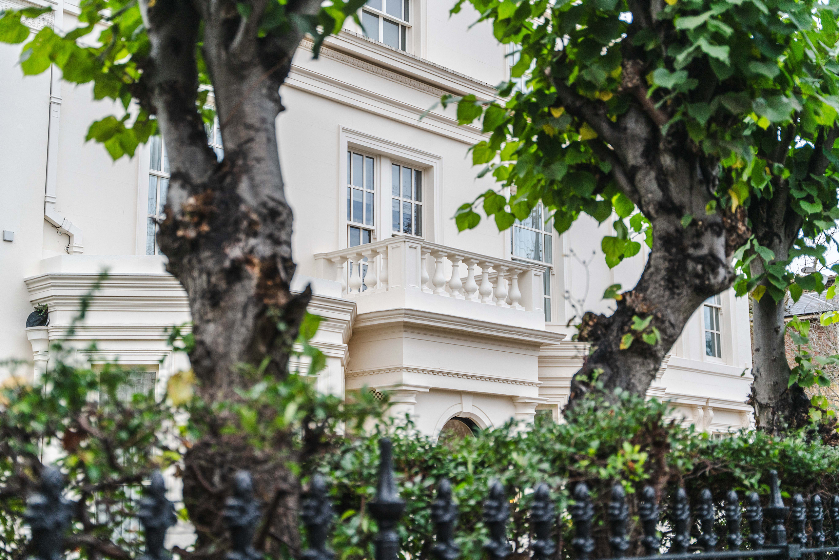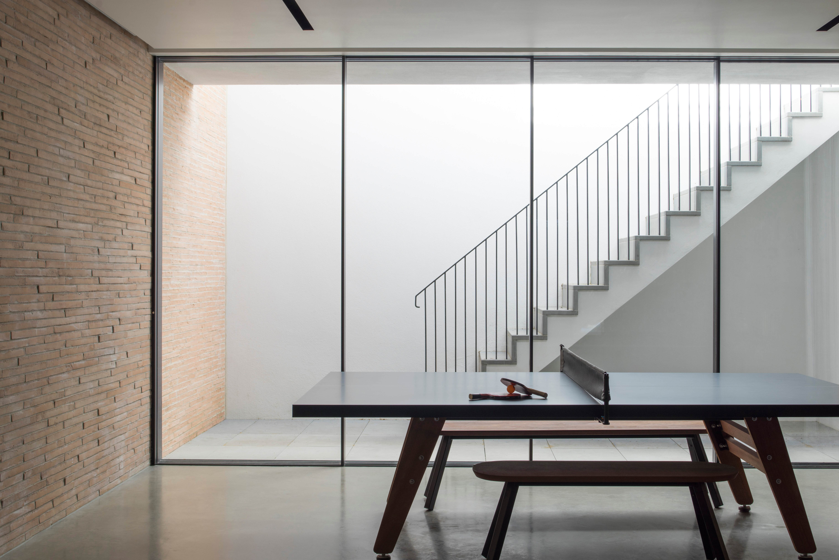

Division
Details
Duration: 72 Weeks
Size: 1,750 sq/ft
Project Team
Architect: Greenway Architects
Structural Engineer: Vincent Rymill
Scope
- Soft Strip
- Demolition
- Temporary works to superstructure
- Piling
- Cavity drain membrane system
- Excavation to 5m Formation of a single-story basement at 1, 750 sq/ft below full property footprint
- High spec contemporary finishes
- Full refurbishment including at floor, roof and external finishes replaced including brickwork
- Cantilever floating staircase to basement
- Polished concrete benches
- Rear terrace with floating style polished concrete benches
- Glazed sliding doors from rear kitchen opening into concealed pocket
Located within the Royal Borough of Kensington and Chelsea, Scarsdale Villas is a prestigious 5-storey private residence.
Knowles’ scope of works were delivered within a 72 week programme over 3 phases – basement, shell and complete fit-out.
Detail of the works included a soft strip, partial demolition, temporary works to superstructure, piling, cavity drain membrane system, excavation to 5m and formation of a single-story basement at 1, 750 sq/ft which sat below the entire property footprint.
For the fit-out stage, there was a full refurbishment which included all floor, roof and externals. A unique and highly engineered cantilever floating staircase was installed for basement access, polished concrete floors, across the entire basement floor and a luxurious rear terrace which featured polished concrete benches and glazed sliding doors which provided access from the rear kitchen.
