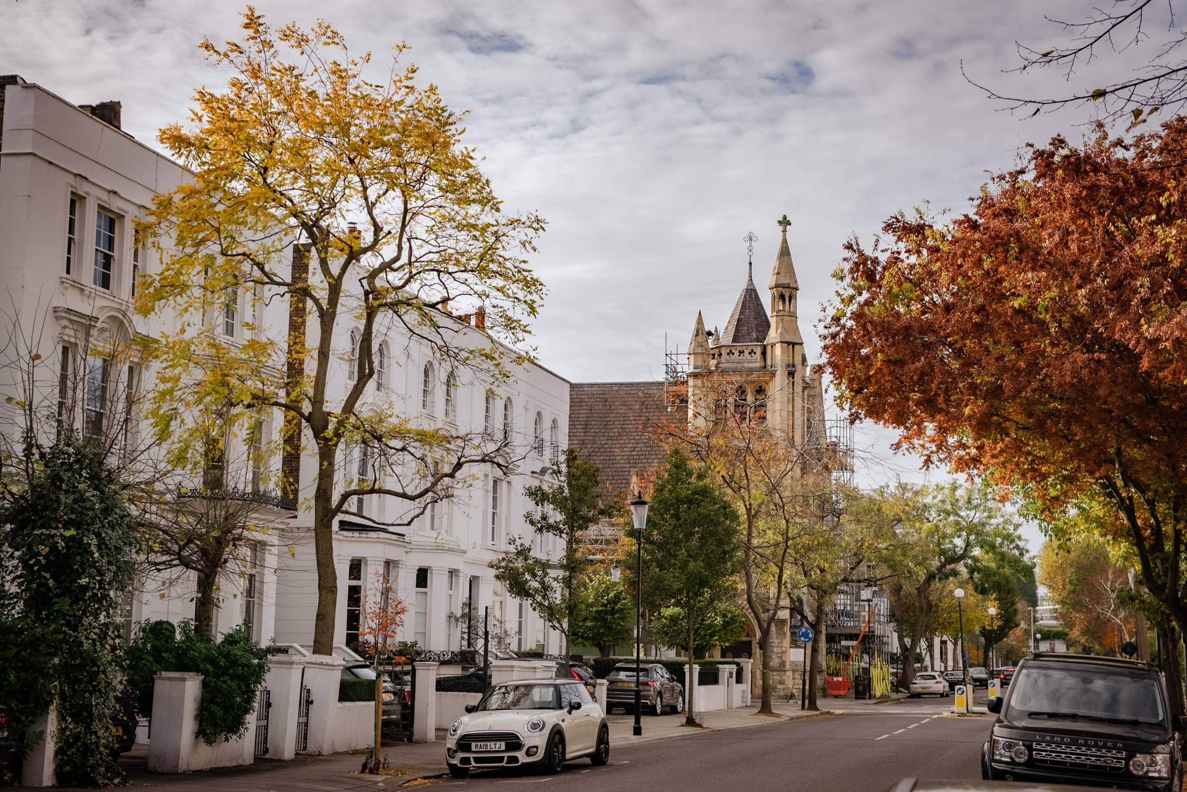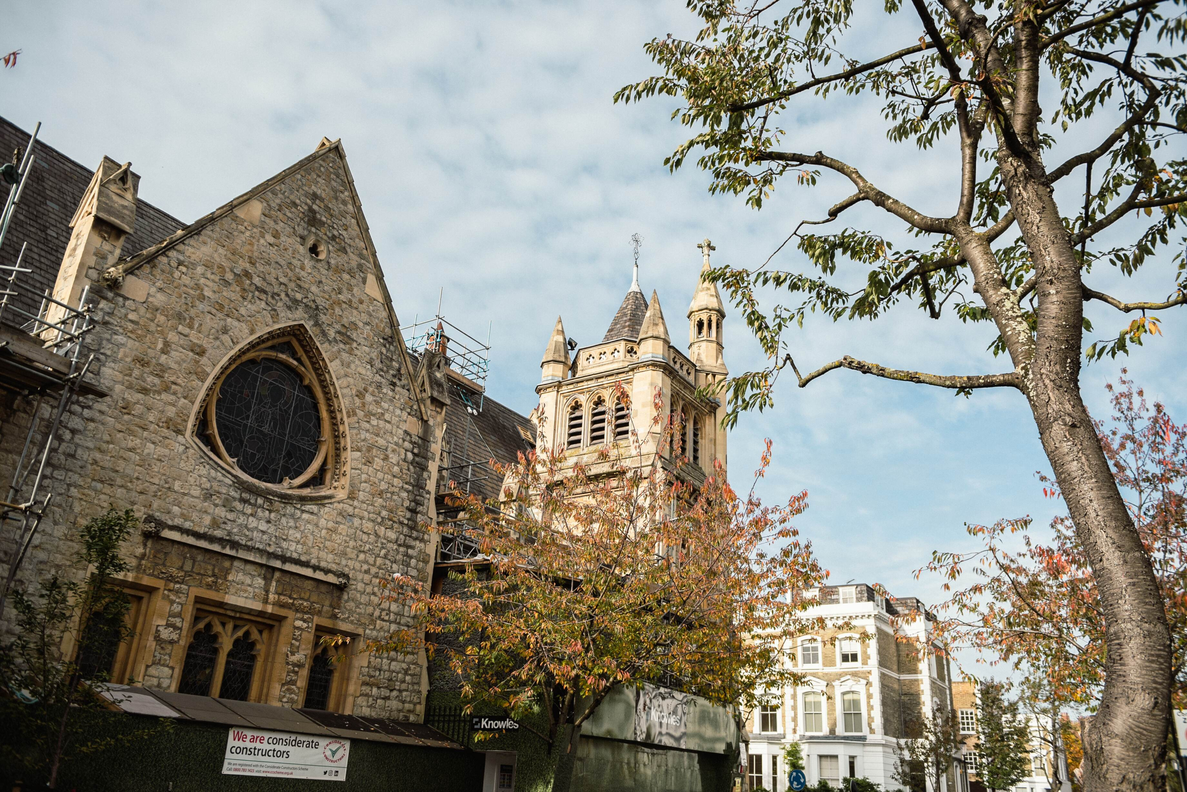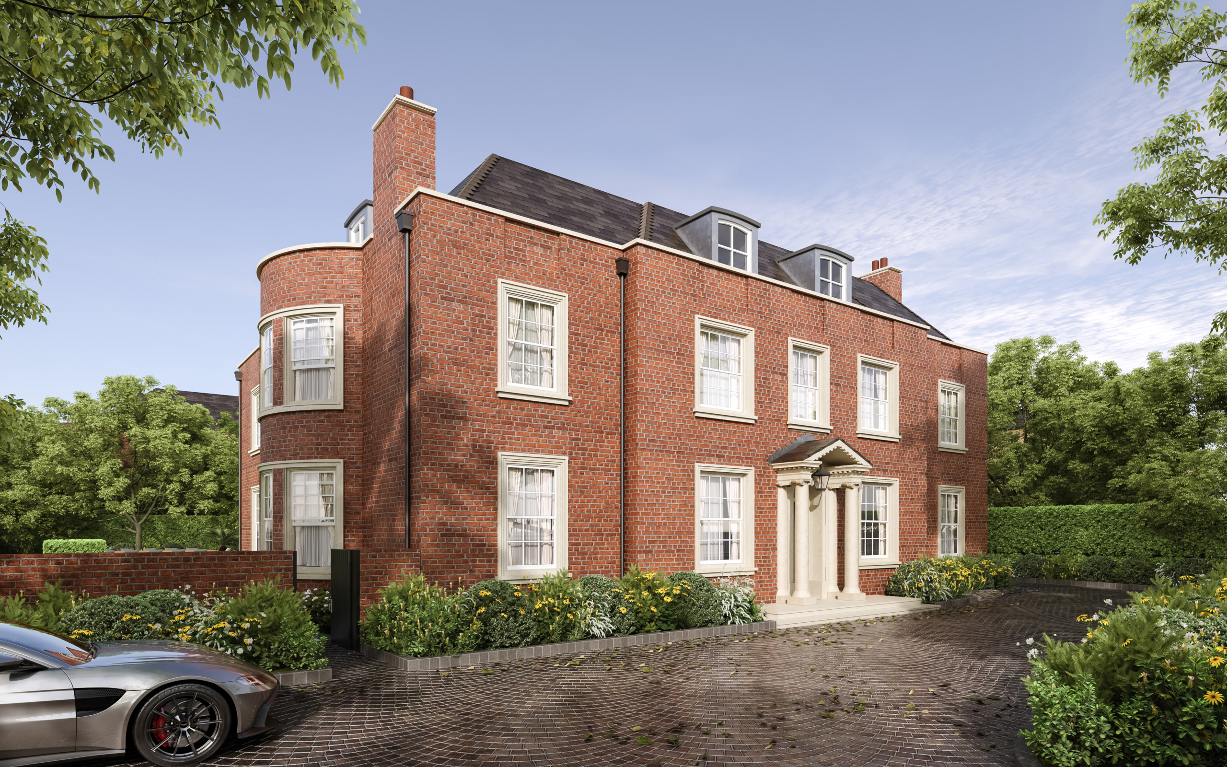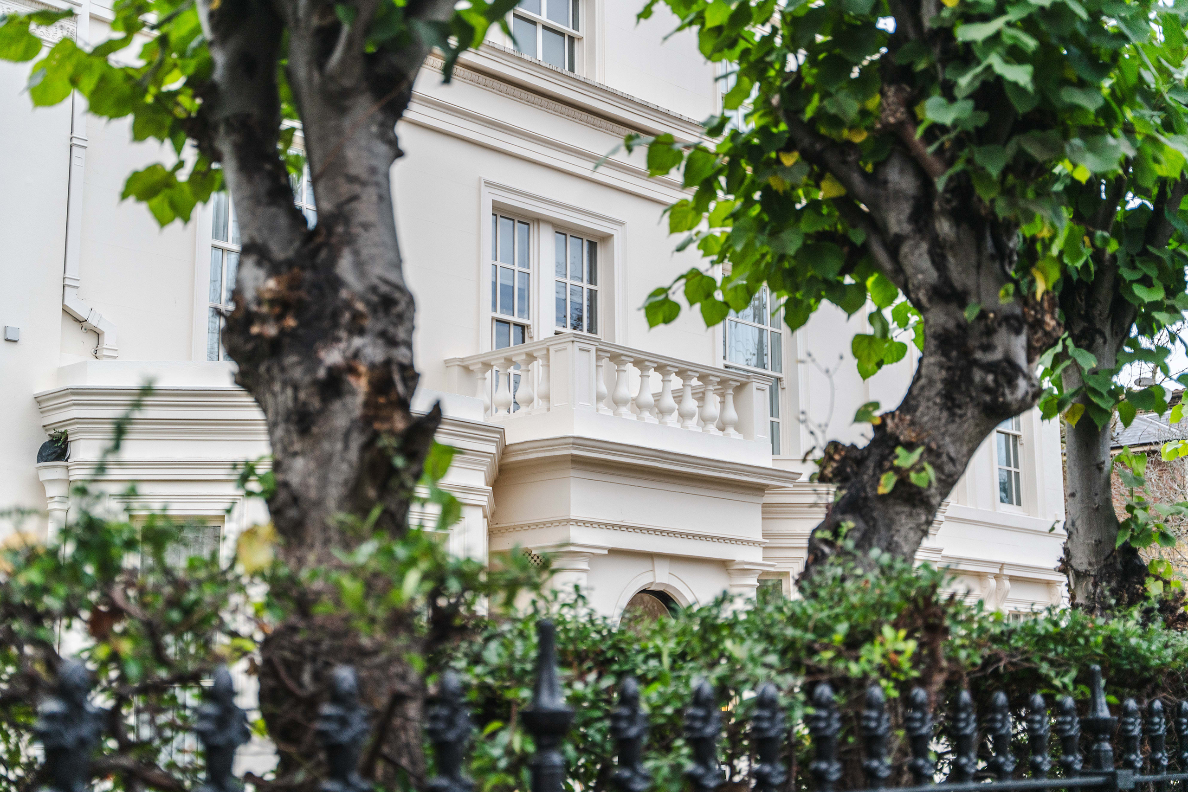

Division
Details
Duration: 58 Weeks
Size: 3,800 sq/ft
Project Team
Architect: Nasrt Abdelsaid
Structural Engineer: Axiom
Scope
- Set up welfare/site office gantry
- Tunnel under existing Church Nave floor to form basement whilst maintaining full service’s operation
- Internal steel structure
- Complicated temporary works to enable full and continued operational use of Church
- 350 sq/ft basement floor area
- Cavity drain membrane system
- Commercial sump/pumping system
- Underpinning works inclusive of hydraulic jacking to Church Tower
A piece of history
St Marks Coptic Church is one of Kensington’s most iconic structures, having been in place since 1863.
As Principal Contractor, Knowles were responsible for the entirety of the basement excavation, which sat beneath the full footprint of the church ground floor. With the need for the daily church services to continue throughout the duration of the excavation, methodical programming was required to ensure minimal impact on the timing of delivery. Careful sequencing was required across the project due to varying loads of the superstructure, including the church’s tower.
The complexities of this project provided an opportunity for Knowles to apply all the in-house skills of our team.



