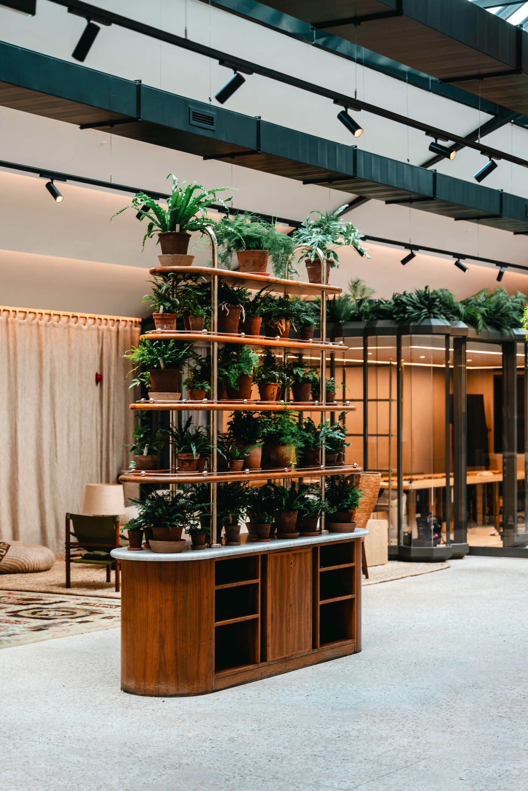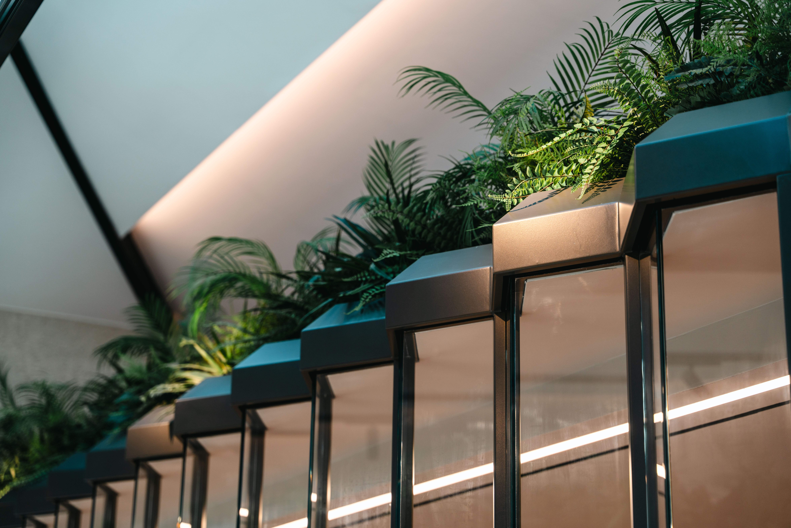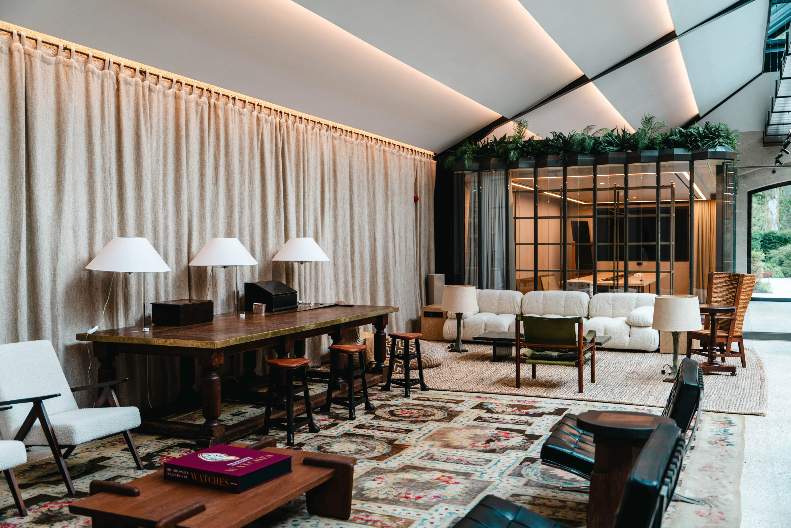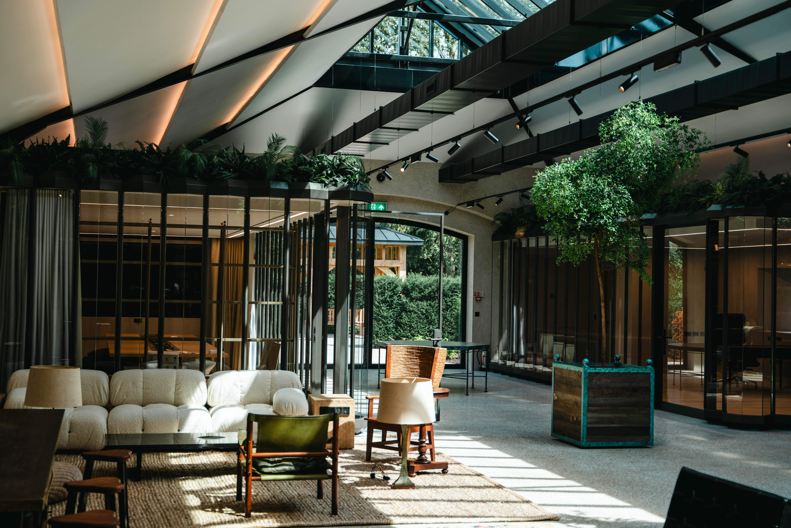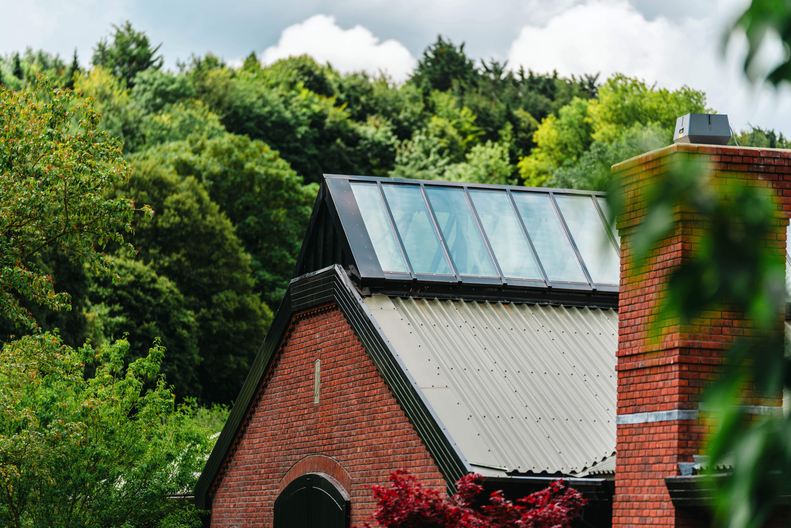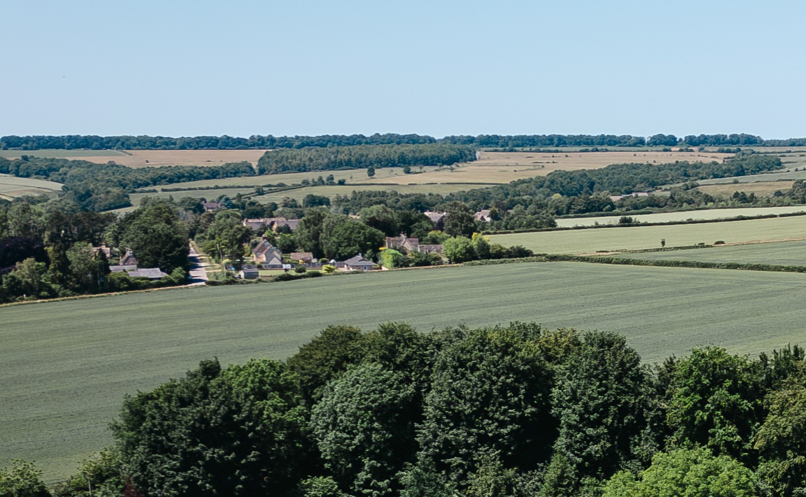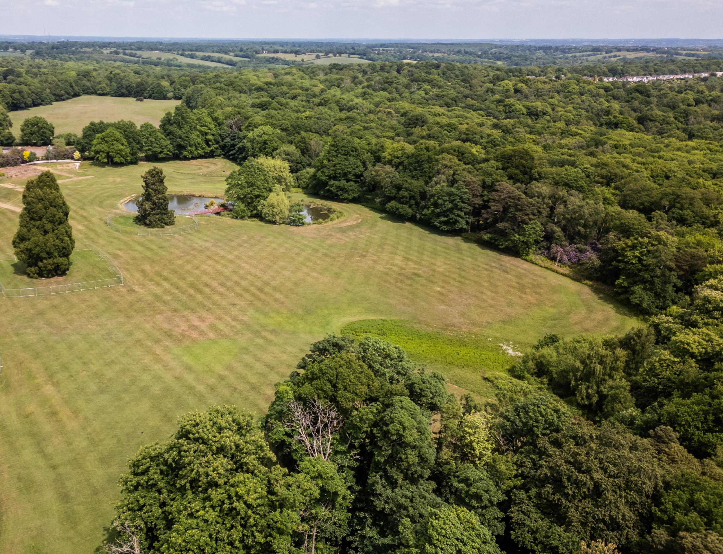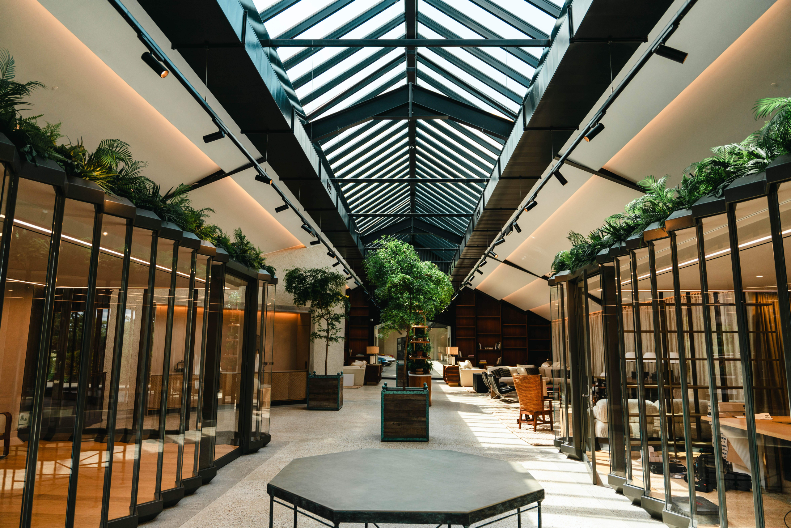
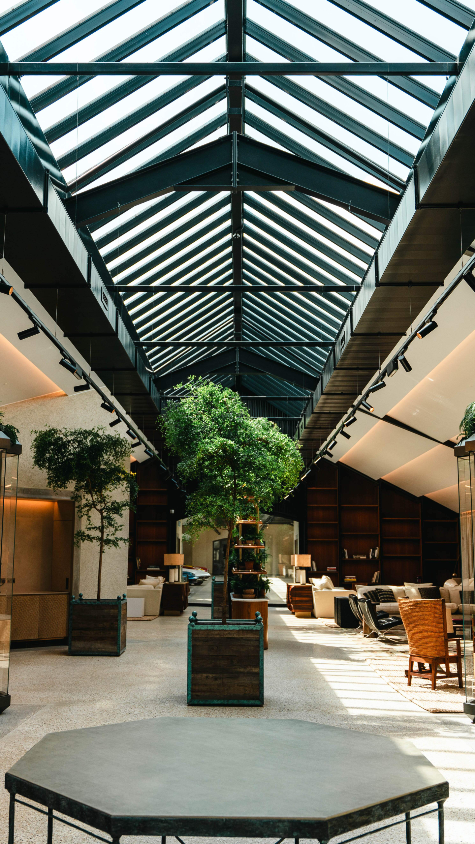
Division
Details
Duration: 104 Weeks
Total Size: 21,420 sq/ft
Basement Size: 11,300 sq/ft
Project Team
Confidential
Scope
- Full strip-out
- Basement formation at 11, 300 sq/ft
- Façade retention
- Temporary works to superstructure
- High specification and contemporary finishes
- Installation of highly specialised and bespoke ventilation
- Installation of state of the art security systems
- Landscaping
A MODERN AND BIOPHILIC INSPIRED ESTATE BUILDING
Knowles transformed an old equestrian barn into a modern and biophilic inspired estate building, featuring bespoke joinery and specialist glass architecture, to give this truly unique building a new lease of life. This high specification, state of the art building offers 21,420 sq/ft of space, and sits on a larger Private Country Estate.
Knowles acted as Main Contractor to transform the space which included the excavation of a 5m deep, 11,300 sq/ft basement to create a truly unique addition to the estate’s infrastructure. The works included the renewal and complete fit-out of connected outbuildings, along with highly specialised and bespoke ventilation and security systems.
