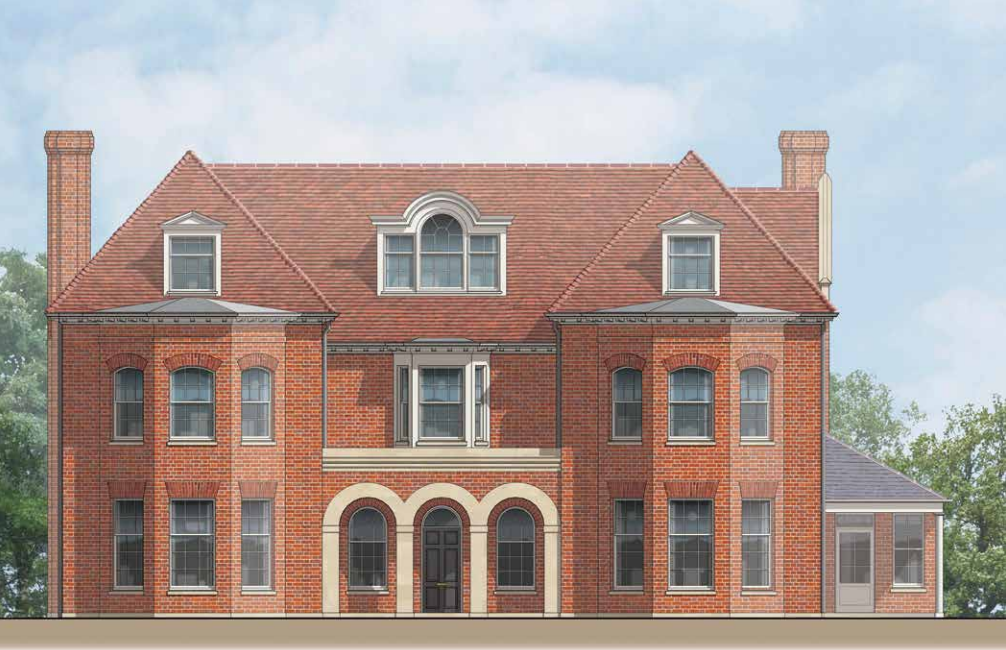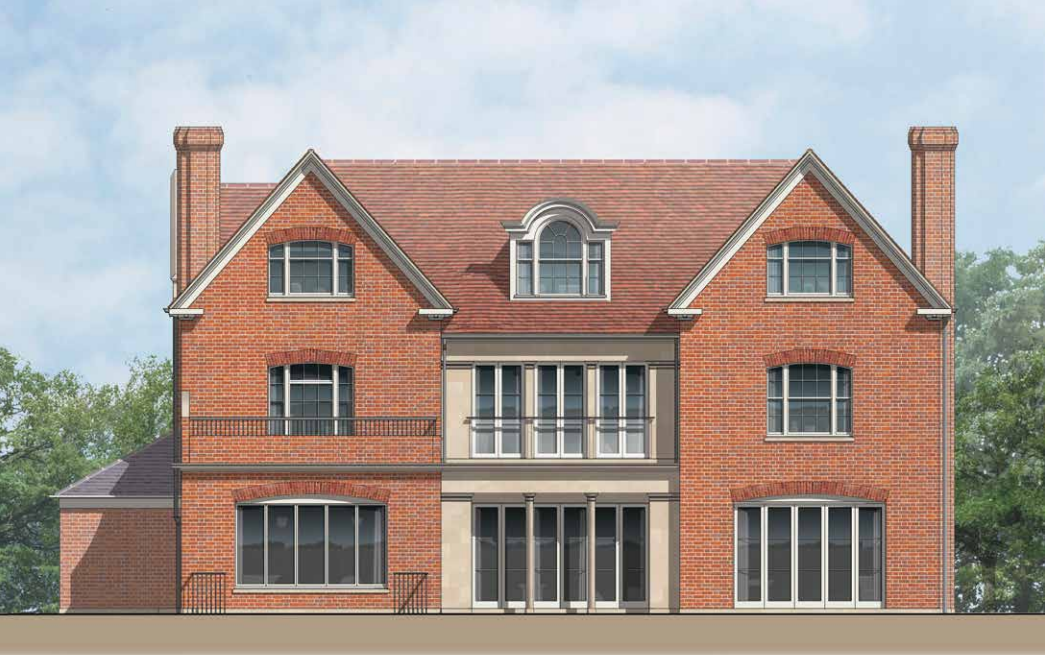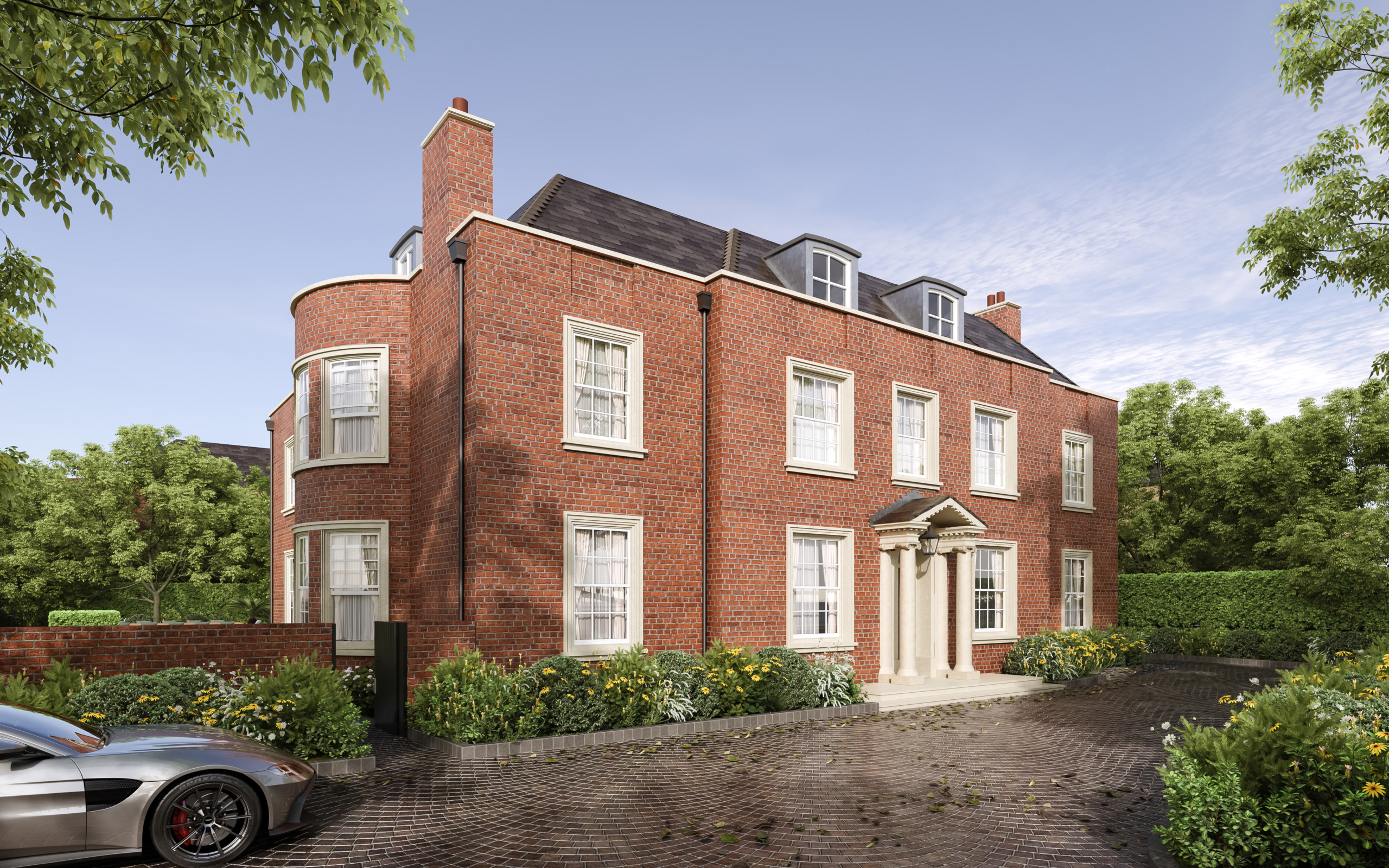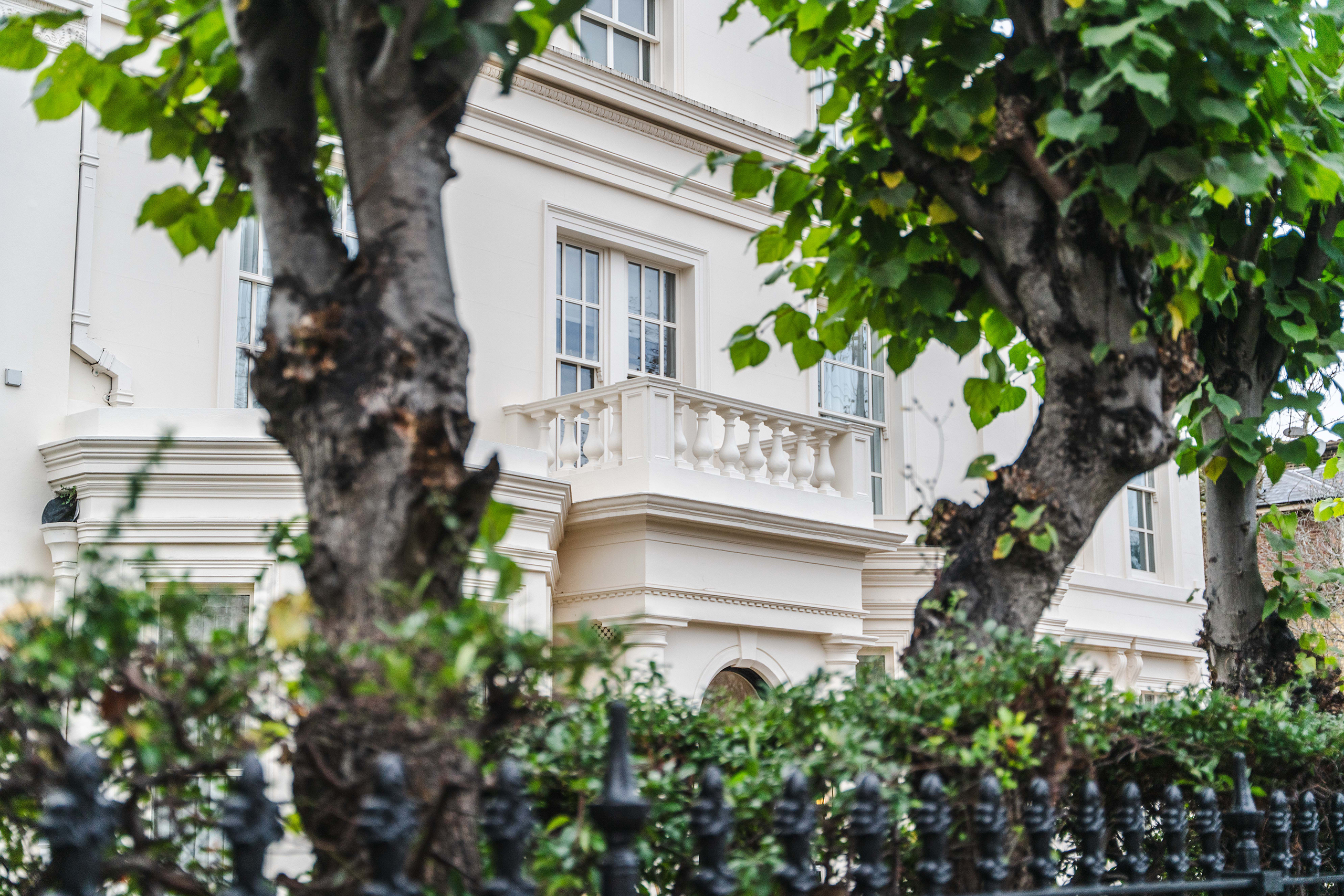

Division
Details
Duration: 113 Weeks
Size: 11,000 sq/ft (basement)
Project Team
Architect: Indigo Design Associates, Adam Architecture
Structural Engineer: Duffy Associates
Scope
- Excavation of the 11,000 sq/ft basement
- Secant Piling
- Temporary Works
- Drainage and services
- RC Construction
- Cavity Drain Membrane system
- Brick blockwork
- Extensive landscaping works
- Addition of swimming pool, home-gym, cinema and underground parking to basement level
As Principal Contractor, Knowles worked as principal contractor to deliver this prestigious project on Parkside, Wimbledon.
Located in the historic Wimbledon Village, set amongst period buildings and open green spaces, Knowles’ project on the prestigious Parkside was completed in 2023. Knowles were initially appointed as Principal Contractor on Phase 1 which included site mobilisation works and the excavation of an 11, 000 sq/ft basement. The basement methodology was with an open-dig approach, of which was delivered in two phases – phase 1, rear basement area & phase 2, front basement area, with the perimeter secant piled.
After successfully delivering Phase 1, Knowles was then appointed as Principal Contractor on Phase 2, of which included the construction of the entire property superstructure, alongside the full associated M&E services, AV, as well as complete internal fit-out, finishes, and external landscaping works.
Designed by Indigo Design Associates and Adam Architecture, the property stands as a traditionally designed, four-storey detached dwelling house. In keeping with the local area, the external design is traditional; constructed in red brickwork, stone detailing, tiled roof, and timber windows.


